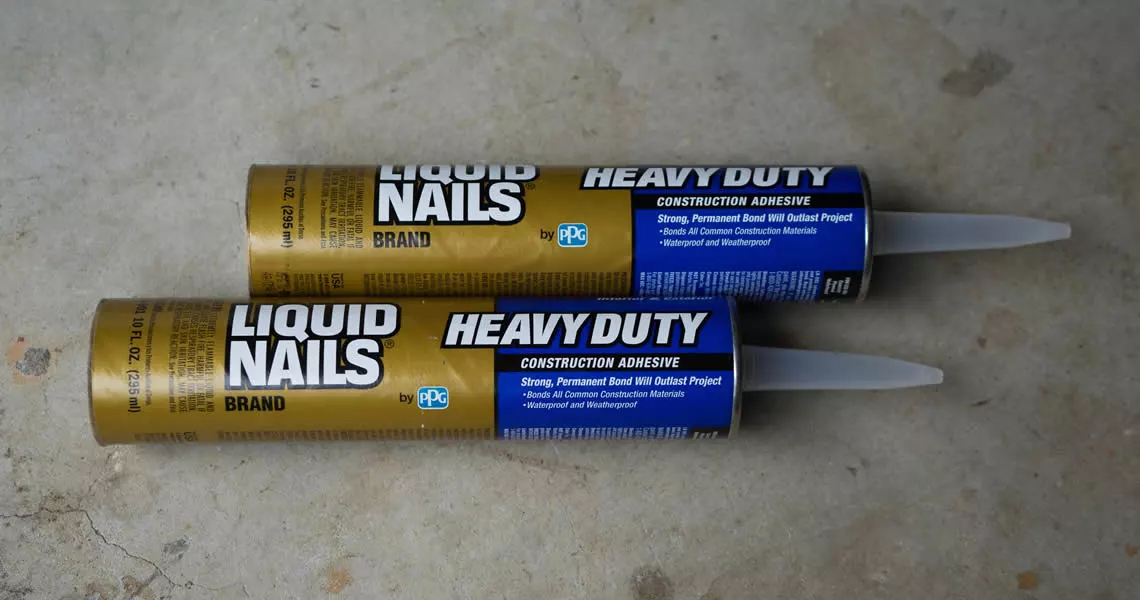A large variety of materials are needed to build a tiny house. Understanding what those materials are and where they are used can significantly speed up your build by reducing the number of trips to, and the time spent at the store. Below is a list of the materials that we use as well as a description of each.
To find out how to save a considerable amount of money on the materials for your tiny house, check out the Building Materials chapter in the Tiny House Design & Construction Guide.
Tiny House Trailer
Wood
Insulation
Roofing
Hardware
- Exterior Screws
- Metal Screws
- Strapping Nails
- Bolts, Nuts, and Washers
- Exterior Nails
- Plasticap or Simplex Nails
- Staples
- Brads
- Finishing Nails
- Door Hardware
Strapping and Flashing
Trailer
Tiny House Trailer
The trailer is the foundation of your house on wheels. Learn more about Tiny Home Builders Tiny House Trailers.
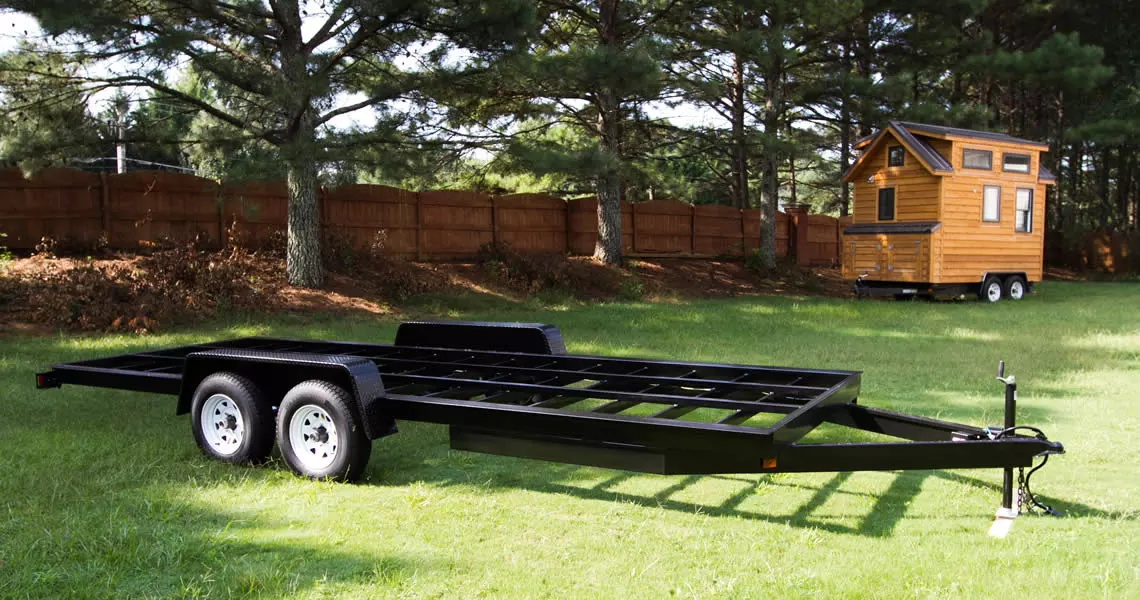
Jack Stands
Jack stands are used to level your house during construction and to keep the house stable while it is lived in. You can read more about why we recommend jack stands over scissor jacks.
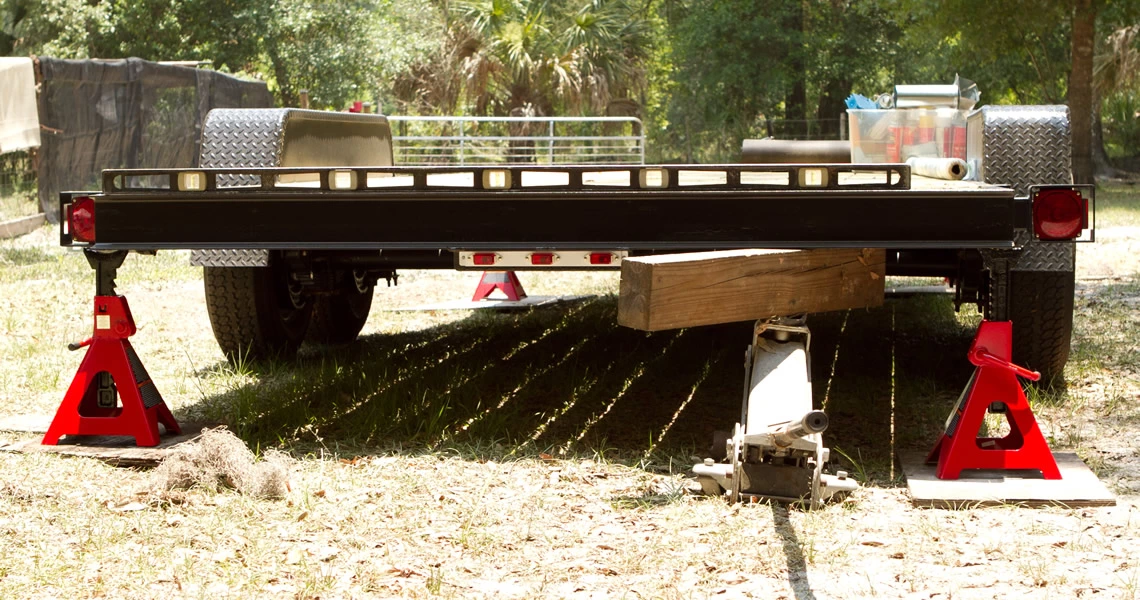
Wood
Dimensional Lumber
Dimensional lumber is wood that is cut to specific pre-defined sizes. It’s also been prepared to be ready for building applications. An example of dimensional lumber is a 2x4 (two by four). But be aware, those dimensions are the nominal size and not the actual size. For instance, a 2x4 is 1.5 inches by 3.5 inches.
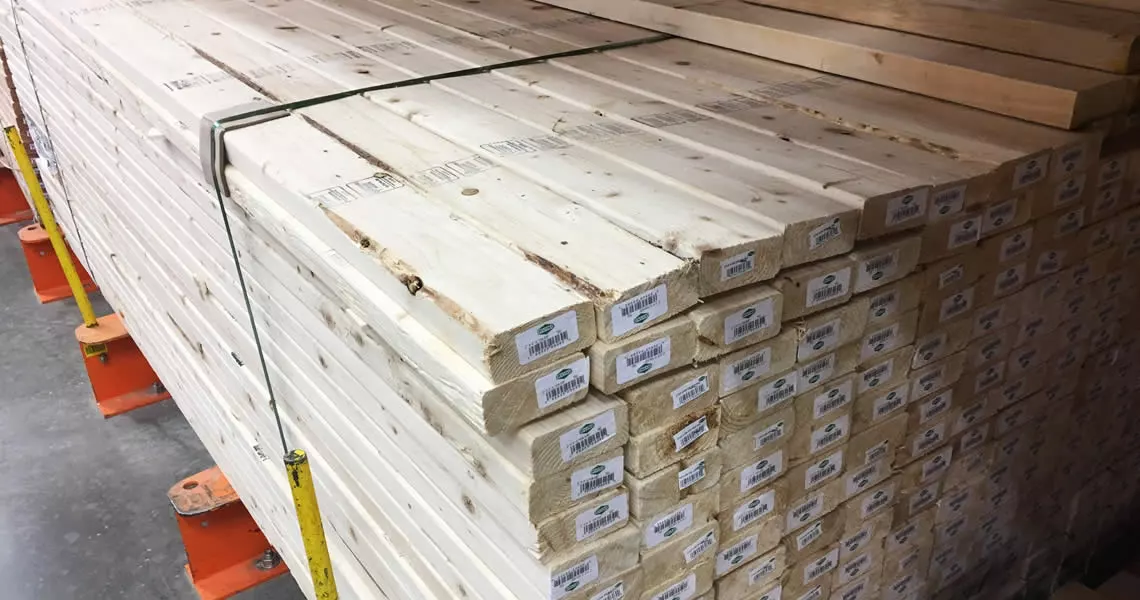
Plywood
Plywood is a sheet material sold in 4 foot by 8 foot sheets of varying thicknesses and ply count. It is often referred to as sheathing and is considered a structural panel which means it adds needed strength to your house. A cheaper alternative to plywood is oriented strand board (OSB), however, OSB is heavier and less durable than plywood.
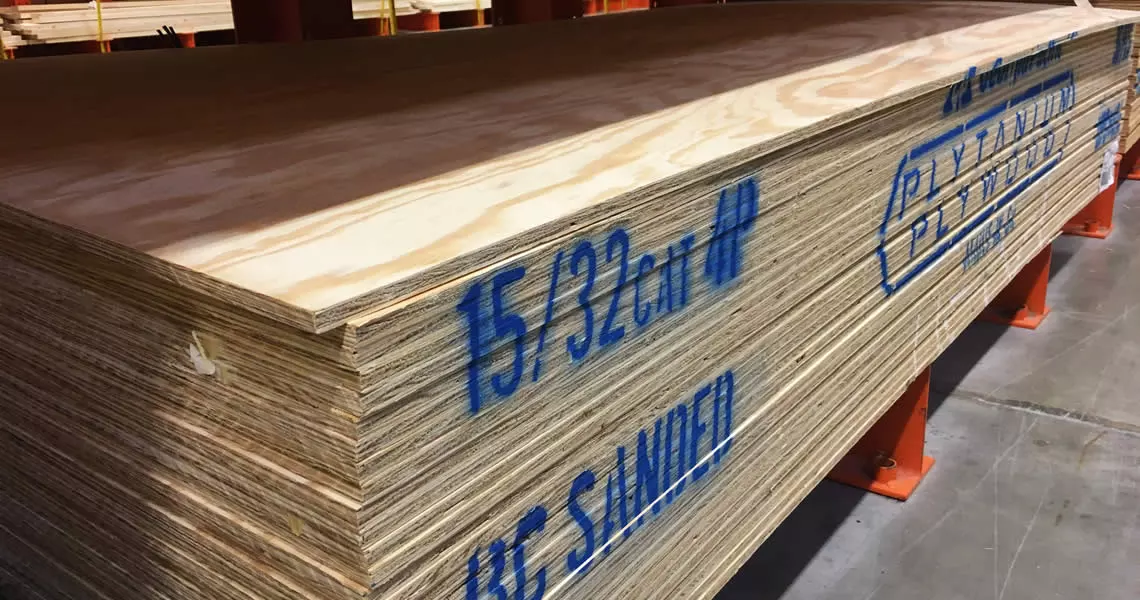
Exterior Siding and Trim
This is the outermost layer of your house, so this product is usually made from a material that is more resistant to water. Two wood species commonly used for siding is cedar and cypress.
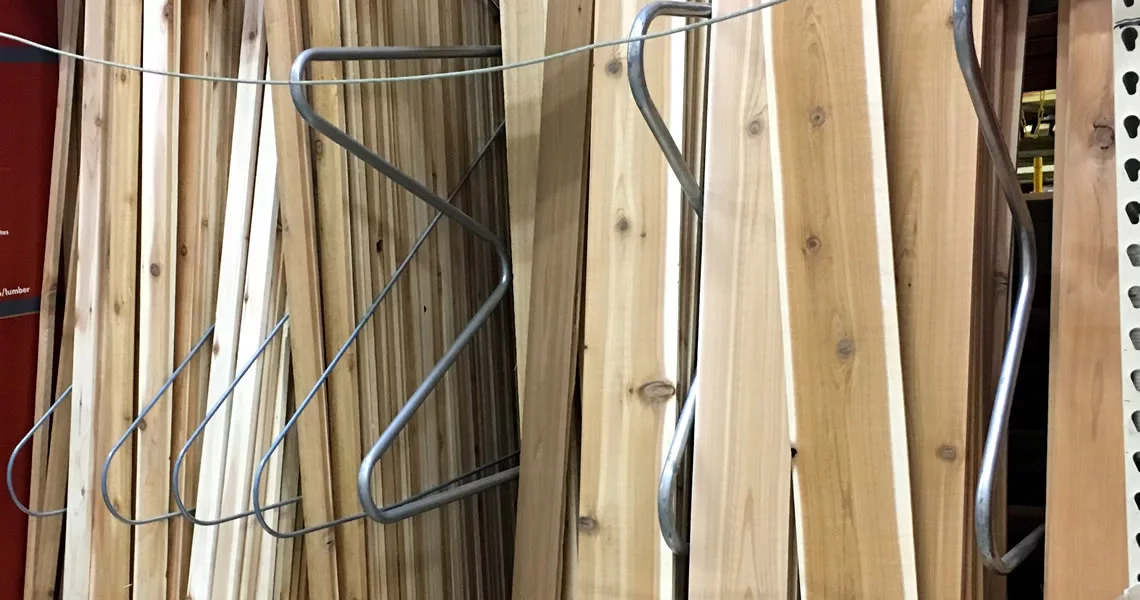
Interior Siding and Trim
For tiny houses, the interior siding is usually either slat paneling or sheet paneling because it is both lightweight and relatively durable. Drywall, which is very common in conventional homes, is not often used in tiny houses because it is not very durable and it is heavy.
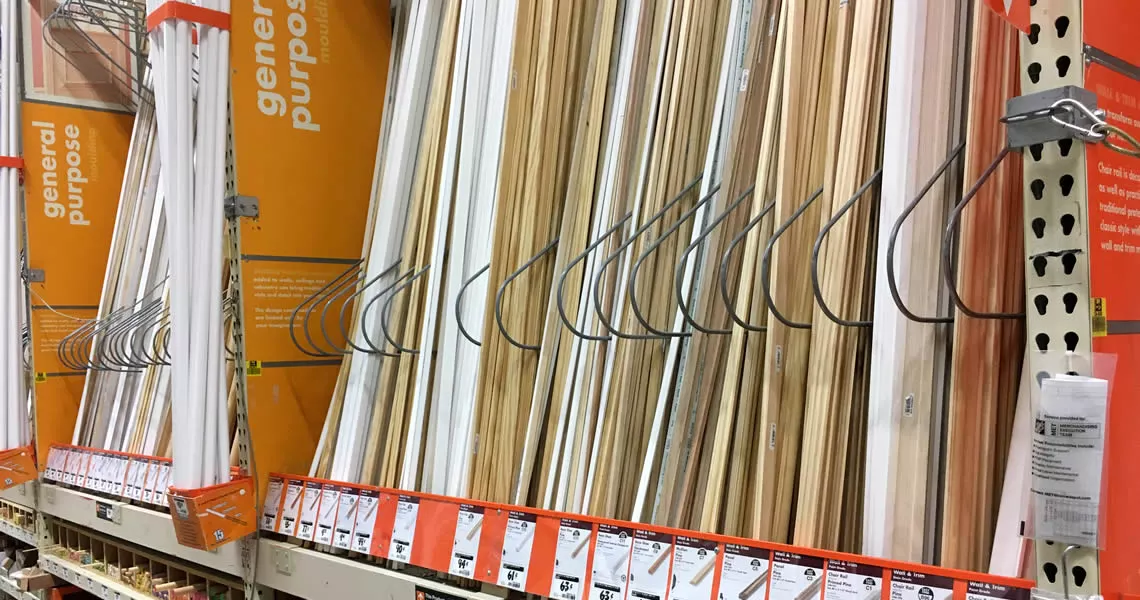
Insulation
Extruded Polystyrene (Styrofoam) (XPS) Boards
Styrofoam boards are used to insulate the subfloor and possibly the wall and roof cavities.
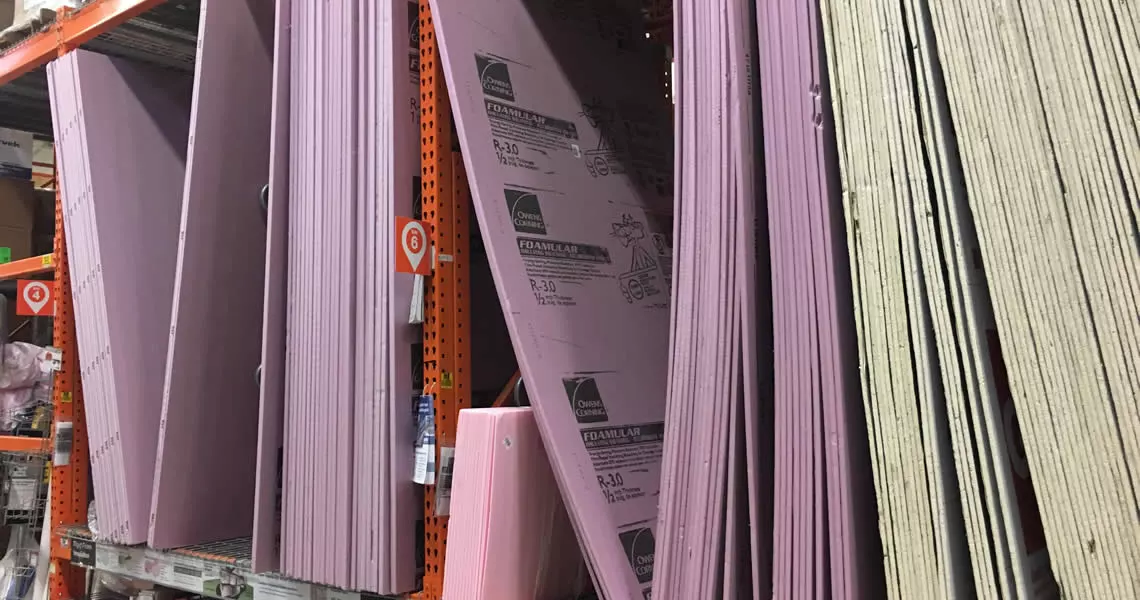
Spray Foam
Several cans of aerosol spray foam will be needed to fill the cracks around the fenders, windows, and doors. This product comes in several varieties, based on how much it will expand. Minimally expansive foam is used around the windows and doors to avoid bending the jambs, preventing the windows or doors from operating correctly. Significantly more of these canisters will be needed if Styrofoam boards will be used for the interior insulation.
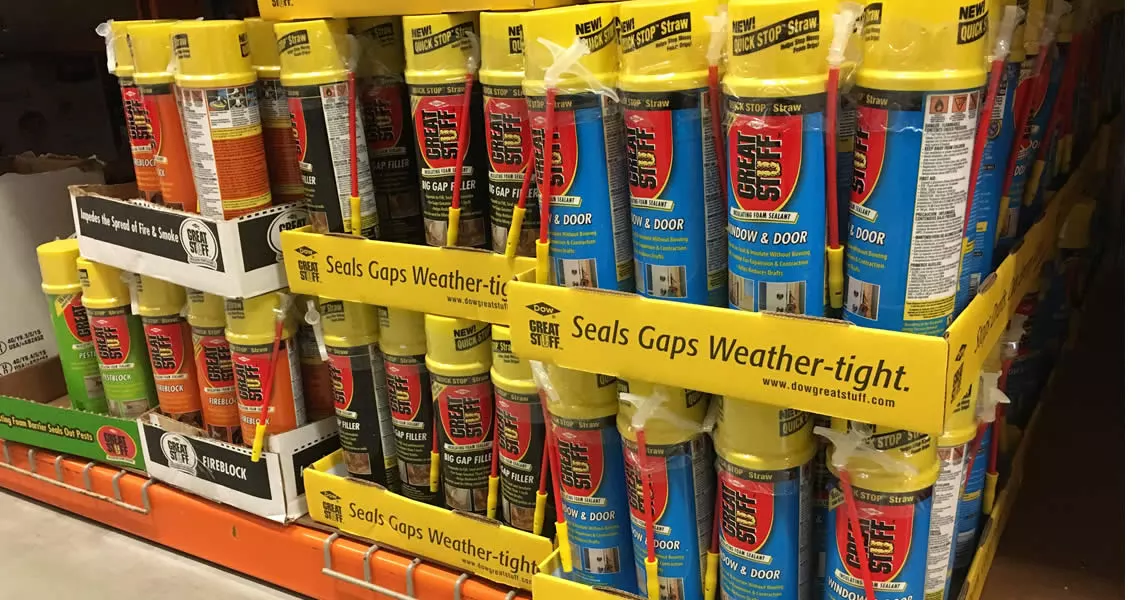
Housewrap and Tape
Housewrap creates both a moisture and air barrier around a house. Not all housewraps are created equal. I strongly recommend DuPont™ Tyvek®. A special tape is also required to seal any seams in the housewrap.
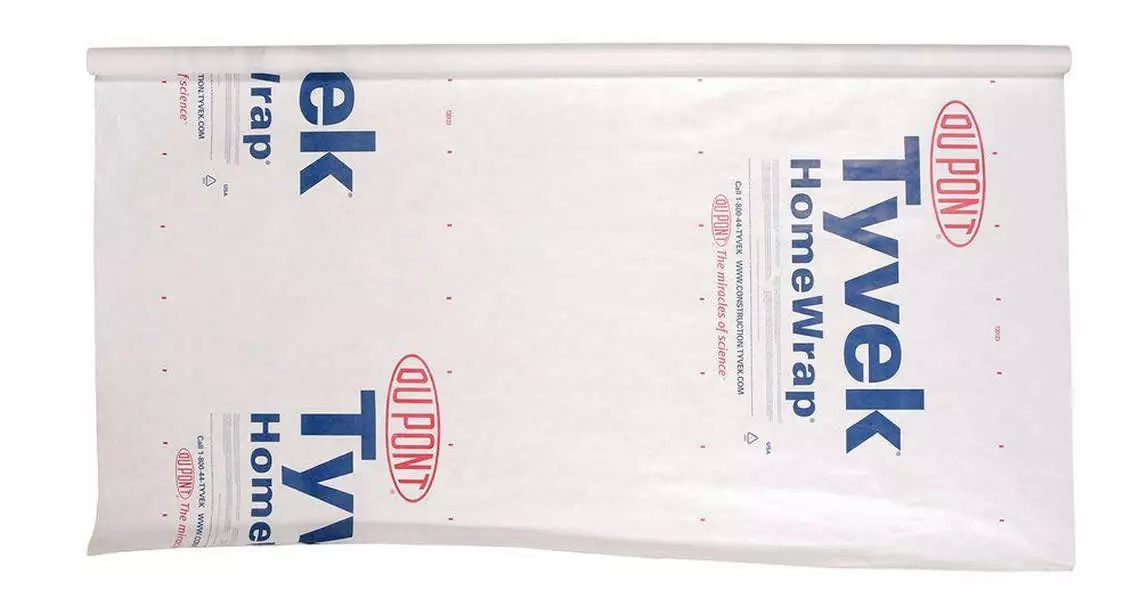
Roofing
Metal Roofing
There are not a lot of choices when it comes to roofing material for tiny houses due to the high winds that the house will be subjected to while being moved. For this reason, most tiny houses have metal roofs. Metal roofing is attractive, but more importantly is can stand up to very high winds. Because of the custom nature of metal roofing don’t expect to find a good selection at your local store. Retailers generally only carry basic parts that are more suitable for sheds. You will want to find a local manufacturer for this.
Metal roofing is made up of several components. The complexity of your roofs design will dictate how many components you will need to order.
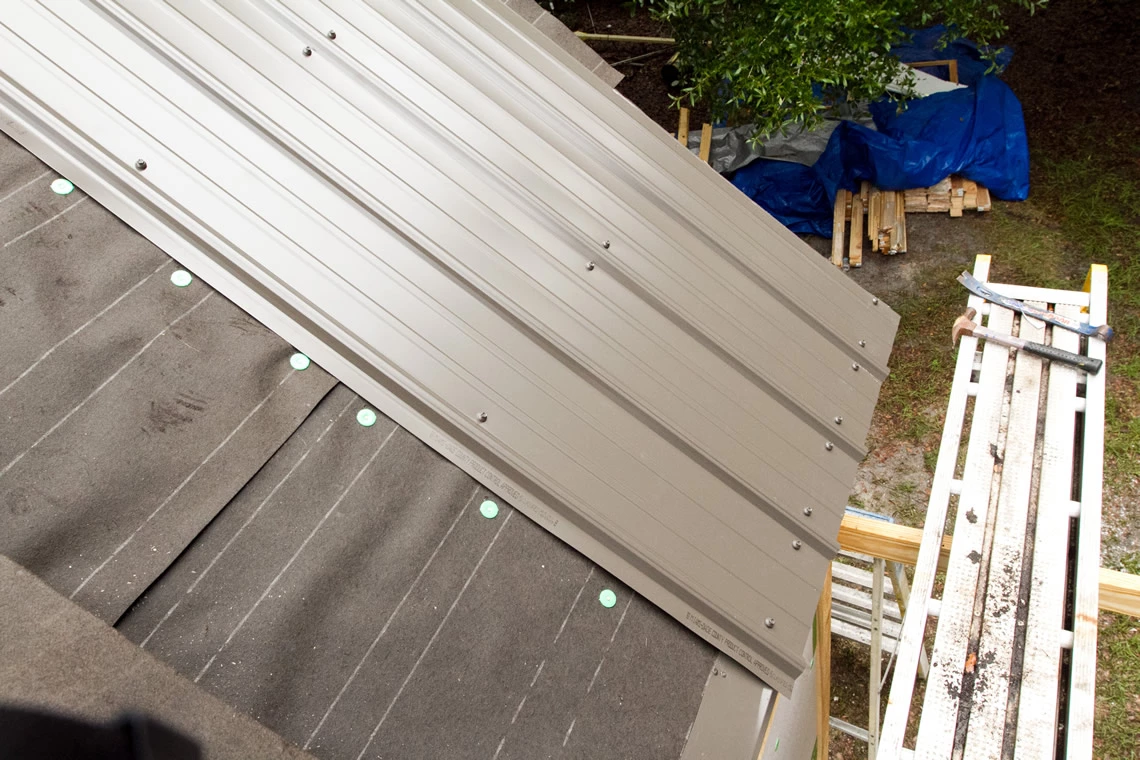
Tar Paper
Tar paper can be used as an underlayment for the roofing, although we prefer Rain and Ice Shield.
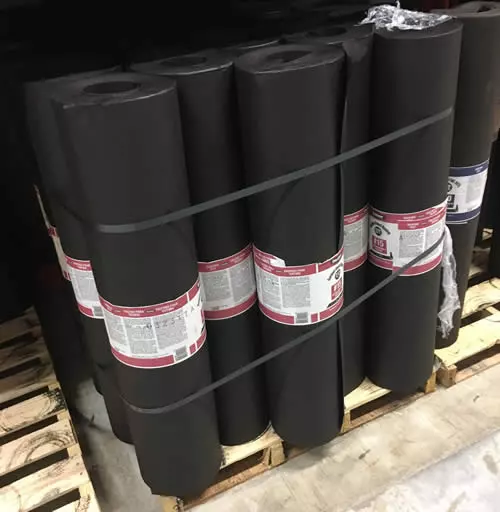
Rain and Ice Shield
This product serves a similar function as tar paper, except it is more durable and backed by adhesive. Its higher cost usually reserves it for roof valleys on conventional homes, but on tiny homes it can be used to cover the entire roof. If it is to be used under a metal roof, be sure to get the variant that is made for high heat.
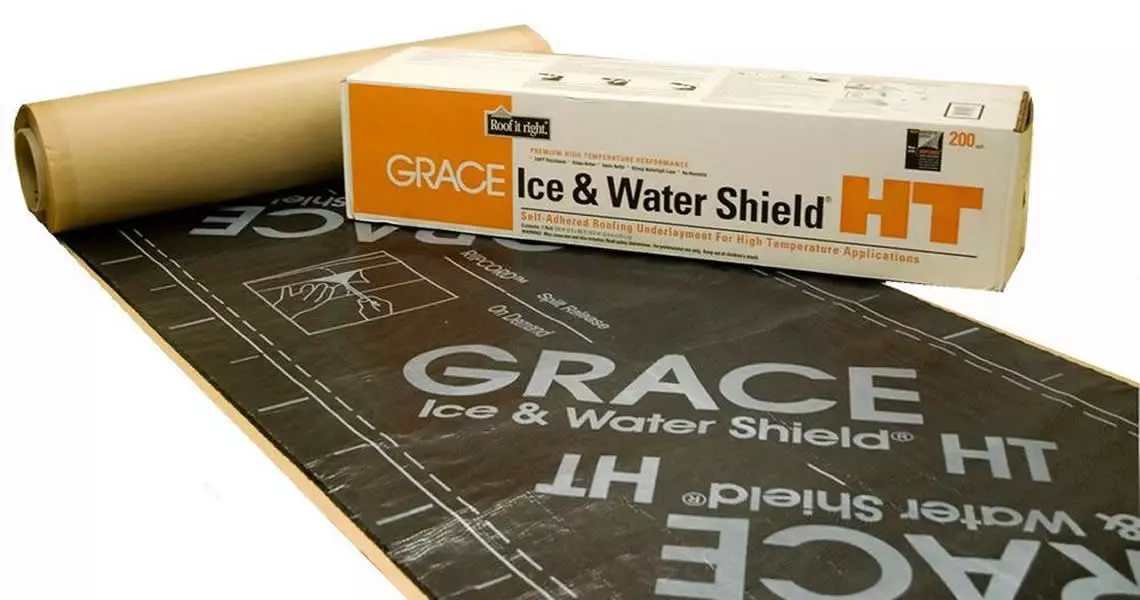
Hardware
Exterior Screws
Exterior screws are used to attach the sheathing and are an alternative to using nails for the framing.
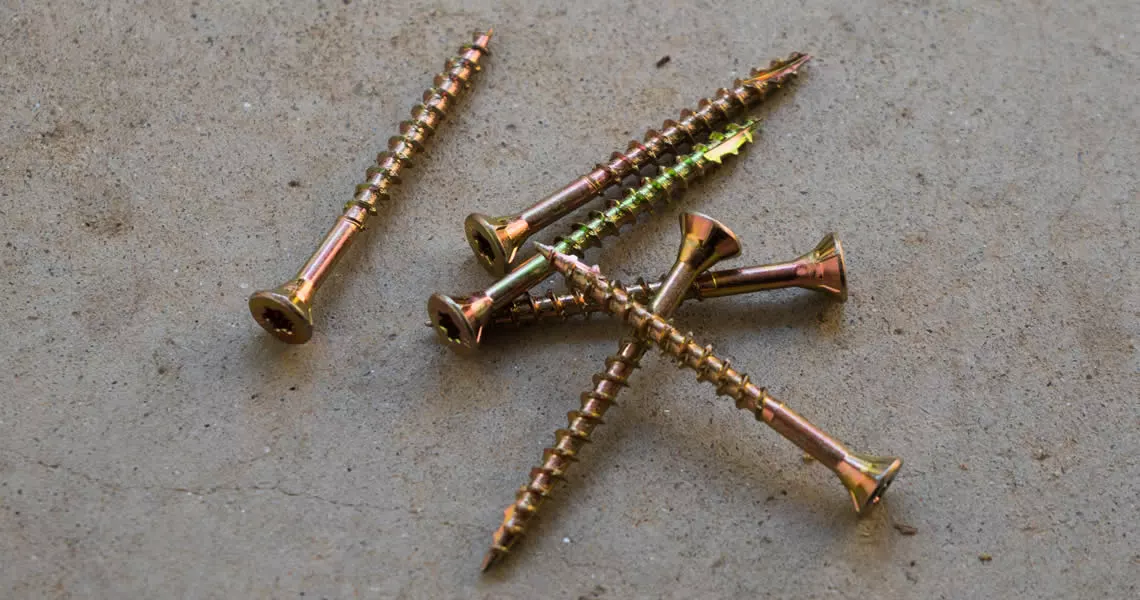
Metal Screws
Metal screws are used to secure the metal roofing. They include a butyl backed washer which makes the hole they create water-tight. They are also self-tapping, meaning they can drill a hole though the metal without requiring pre-drilling.
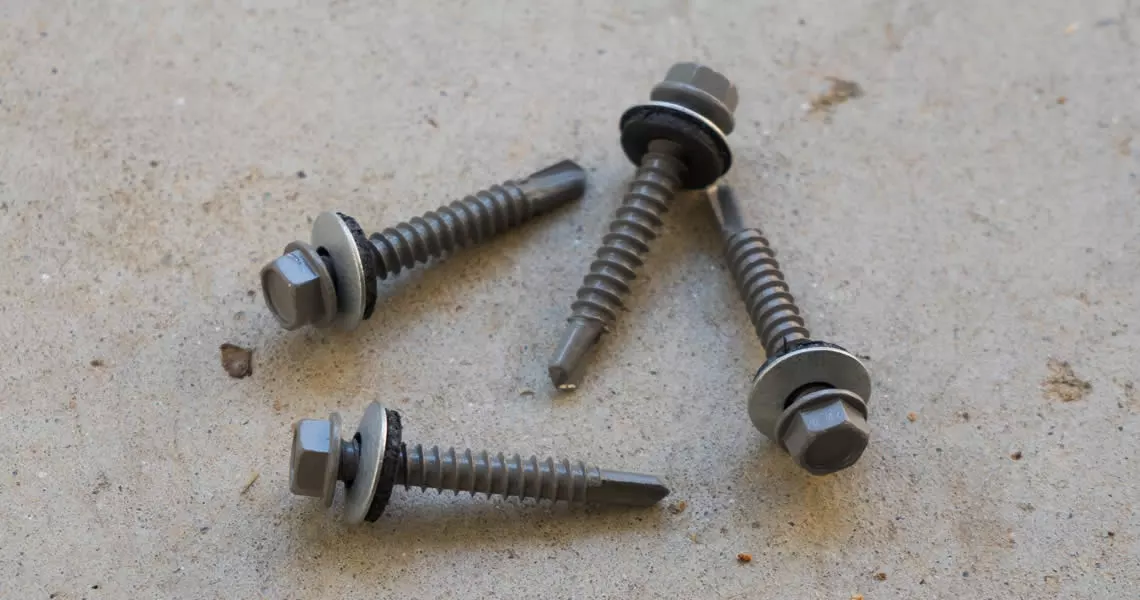
Strapping Nails
These are heavy-duty nails used to attach the strapping securely.
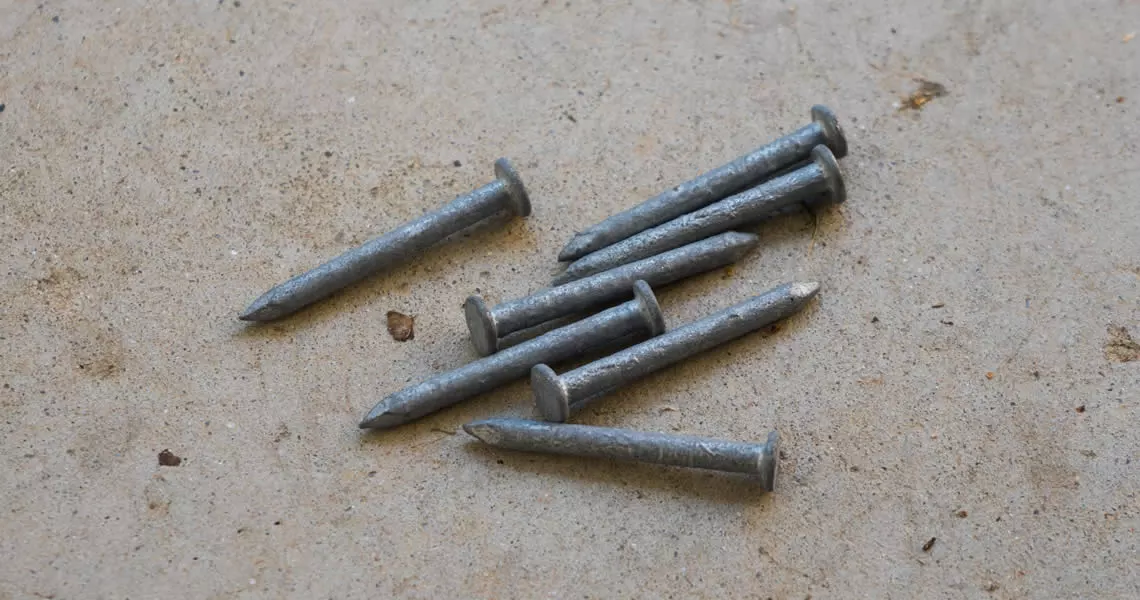
Bolts, Nuts, and Washers
Bolts are used to attach the subfloor to the trailer.
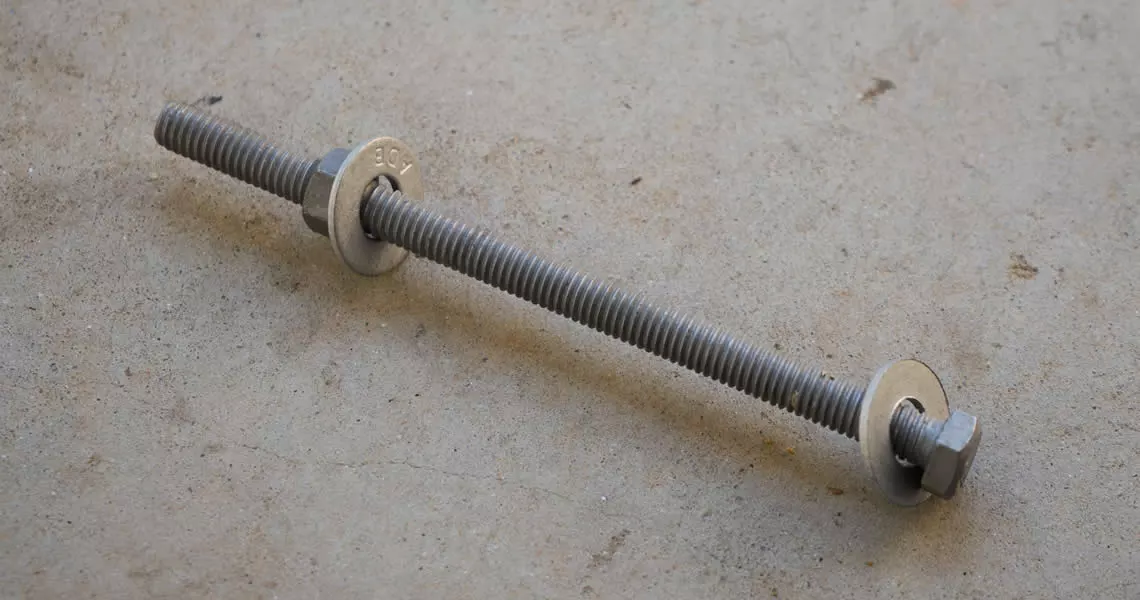
Exterior Nails
Spiral shank exterior nails are used to attach the exterior siding.
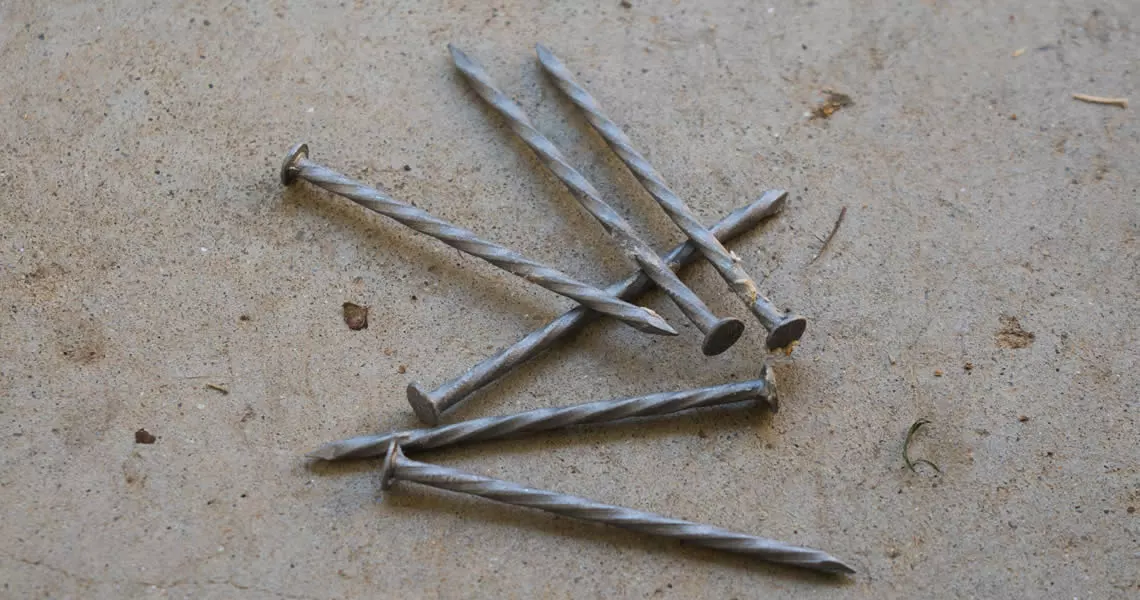
Plasticap or Simplex Nails
Plasticap or Simplex nails have a large, flat plastic head. These are used to attach thin, less durable items like tar paper to the roof, or in some cases the housewrap.
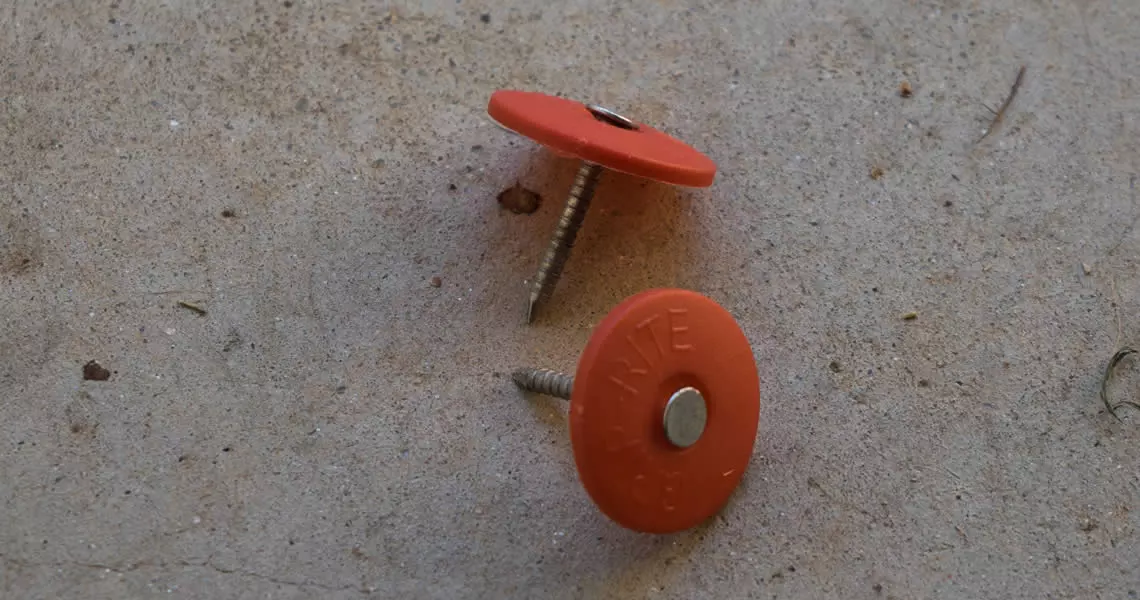
Staples
Standard T50 staples are used to attach the metal valley flashing to the trailer before the subfloor is constructed. These do not have to be that strong since the subfloor will keep the flashing in place.
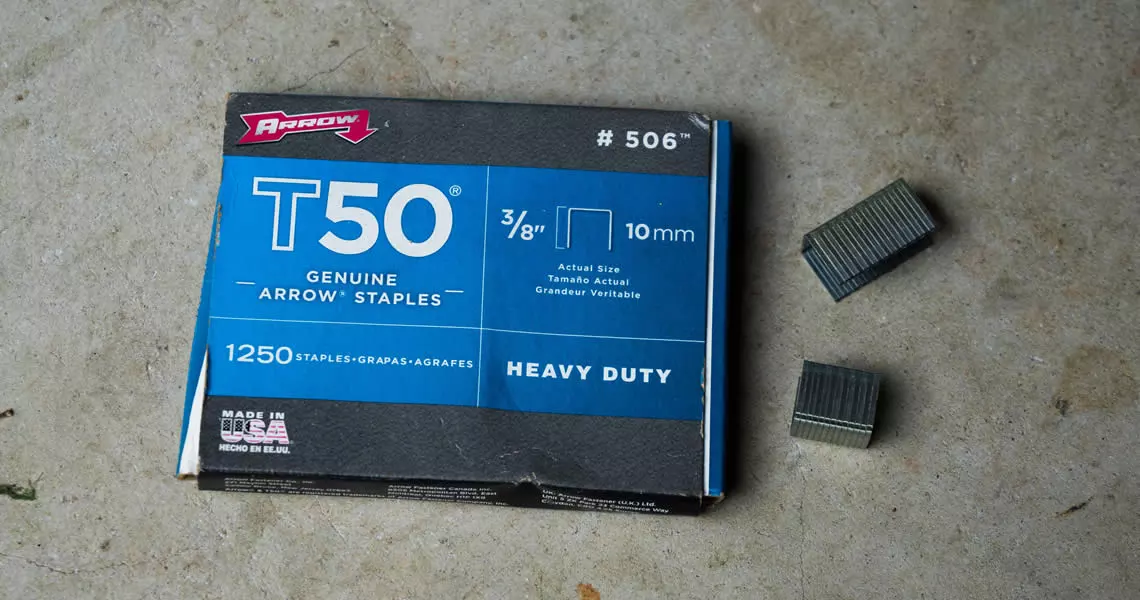
Brads
Brads are small nails that have a very small head. They are often used on finishing products, where a visible nail head is undesired, like the interior siding.
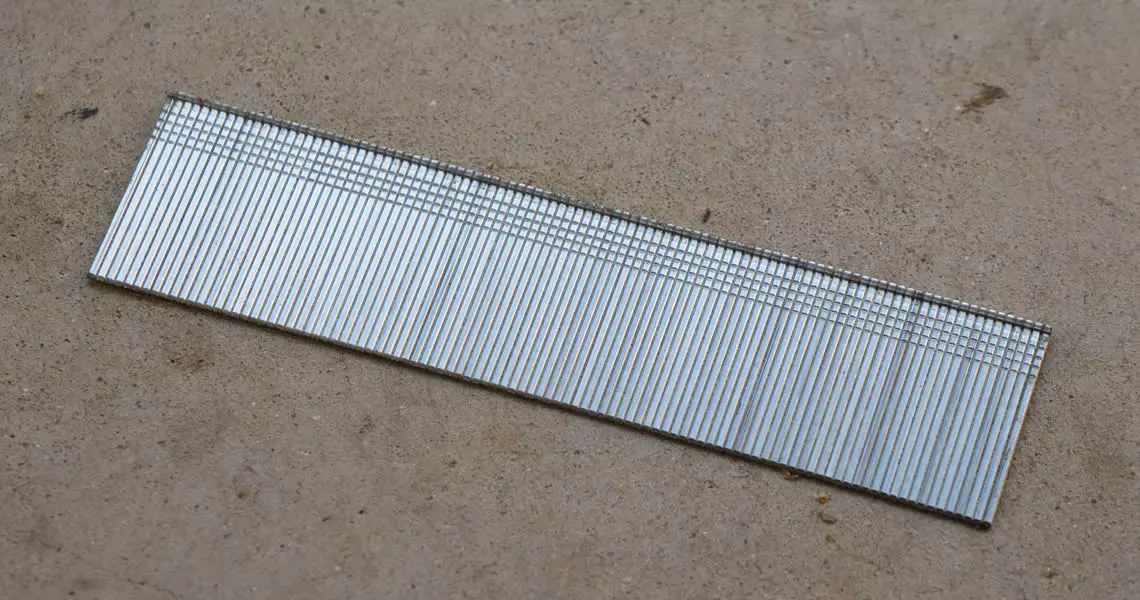
Finishing Nails
Finishing nails, like brads, are a thin nail with a small head. Finishing nails however are thicker and longer than brads. So while brads would be used to install smaller pieces of trim like quarter round, finishing nails would be used for thicker trim like casing.
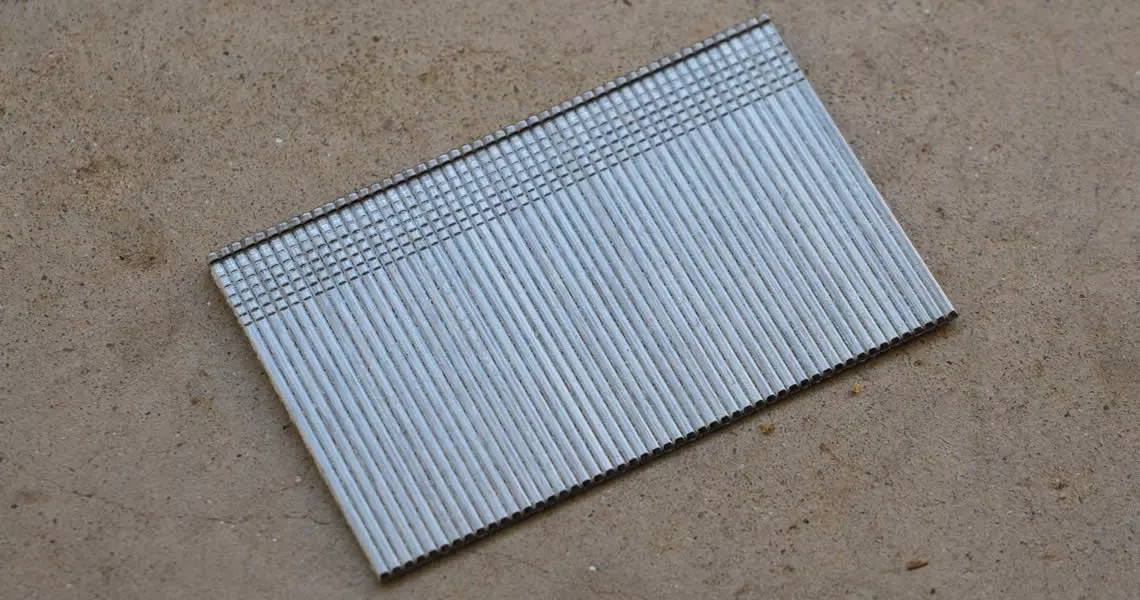
Door Hardware
Door hardware is required for both the front door and the interior door.
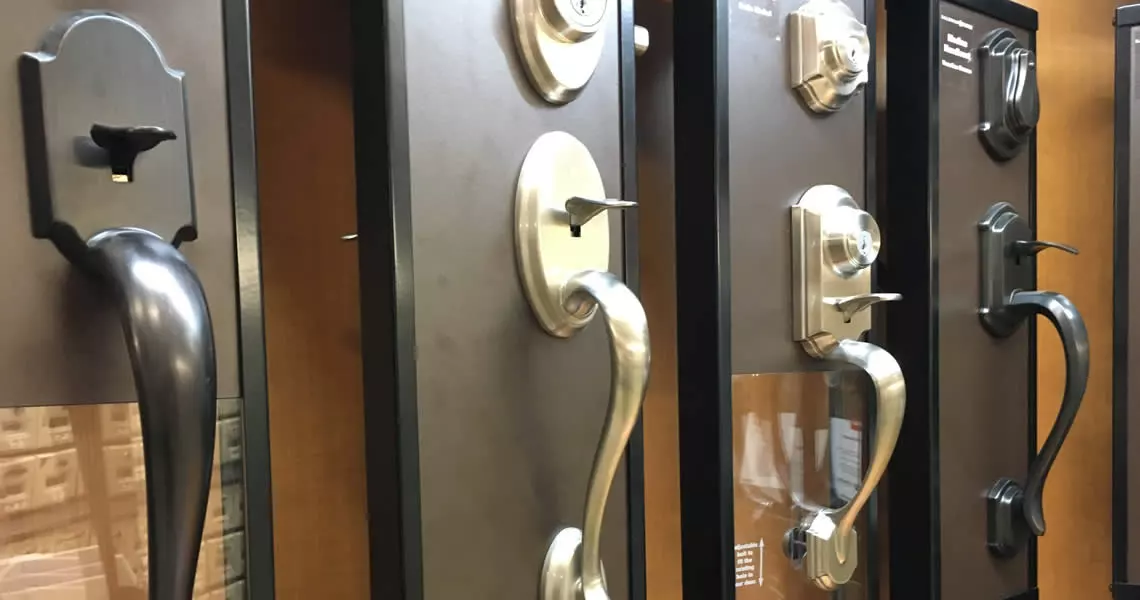
Strapping and Flashing
Hurricane Straps
Hurricane straps are one of the most commonly used types of strapping. They are designed specifically to reinforce the linkage between the rafters and the wall. Because of the change in angle between the walls and the roof, this area is highly susceptible to failure in high winds.
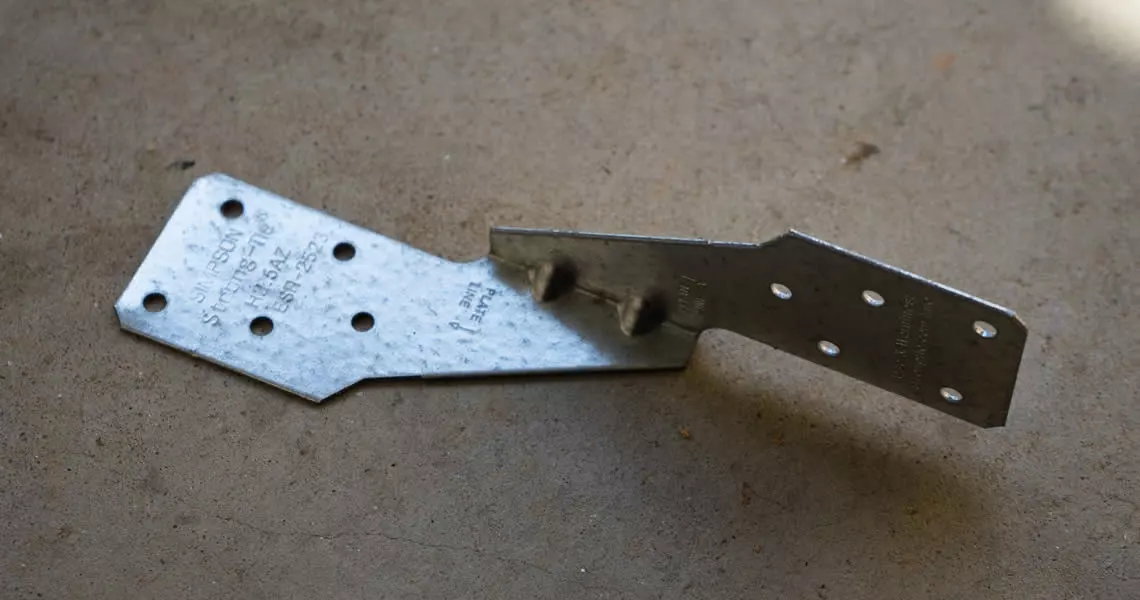
Straight Straps
Straight straps are a general-use strap that allows you to reinforce multiple areas of your house. A common use for these are to cross over the top of your ridge board to attach your rafters together to prevent roof spread.
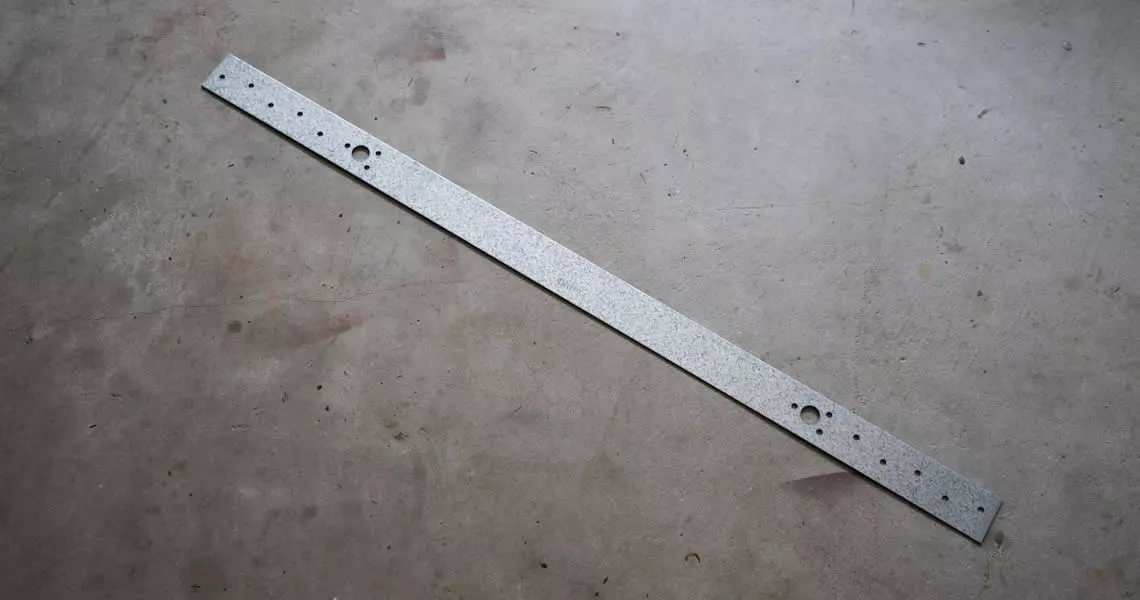
H Clips
H-clips are used along the horizontal seams of the roof sheathing and preform two functions. First, they add support by allowing one sheet to lend strength to another sheet by essentially attach the two sheets together. Second, they enforce a spacing between sheets to allow for expanding and contracting boards.
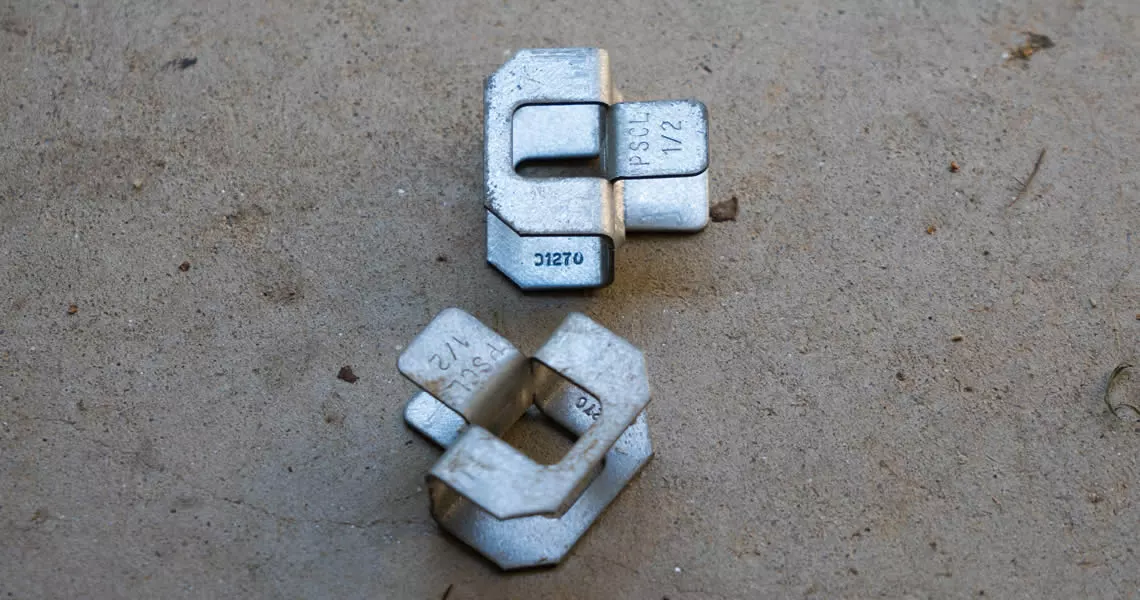
Nail Plates
Nail plates are attached to the studs wherever wires or plumbing go through the studs. These prevent the wires or pipes from accidentally being pierced by a nail or brad. While not technically strapping, nail plates are found in the same section of the store as strapping.
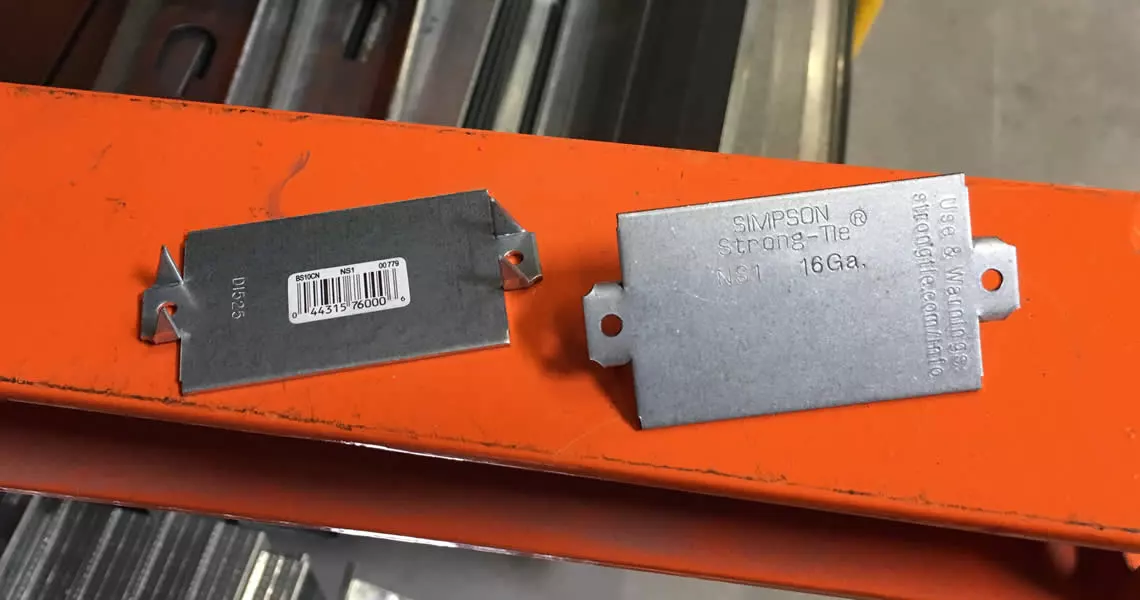
Flashing
Flashing is an impervious material used to prevent water from coming in contact with wood or from entering a wall cavity. There are various pieces of flashing that are used, including ‘Z’ flashing that is used above and below the window and door trim, 3 inch roof edge flashing that is used to cover the fenders, and roll valley flashing that is used to protect the underside of the subfloor.

Millwork
Exterior Door
Exterior doors are generally made from wood, steel, or fiberglass. Be wary of plans that call for a narrower, custom sized front door because this will likely be the only way to get furniture and appliances in and out of your house. You may not want to be stuck with the same refrigerator for the next 25+ years.
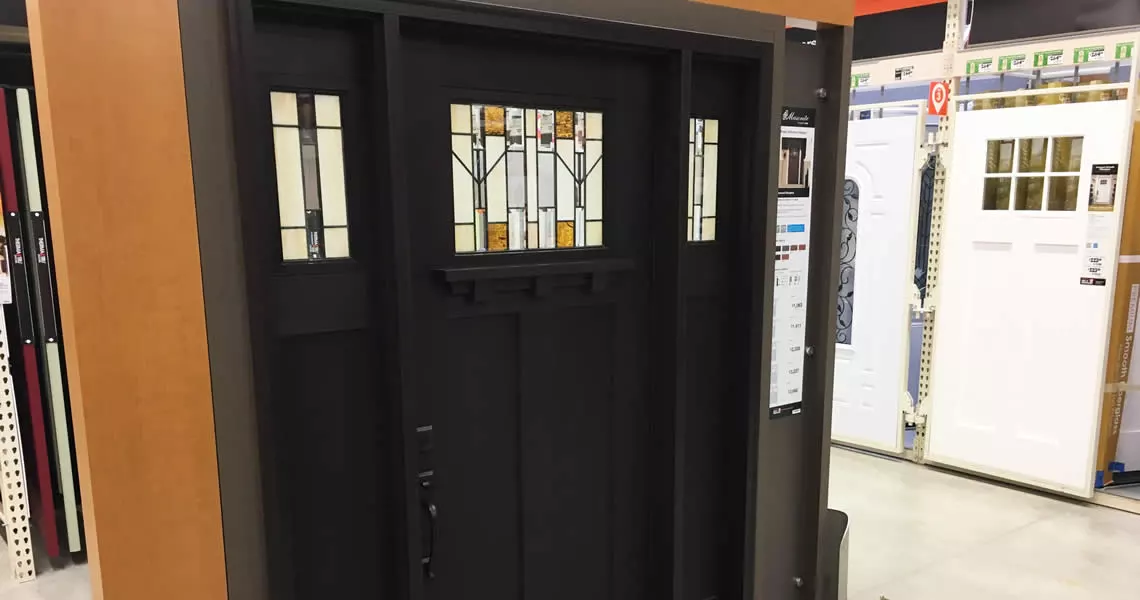
Interior Door
Your house will likely require an interior door. A pocket door is built inside the wall cavity so that it can be opened and closed without getting in the way. The frames come either pre-assembled or in a kit.
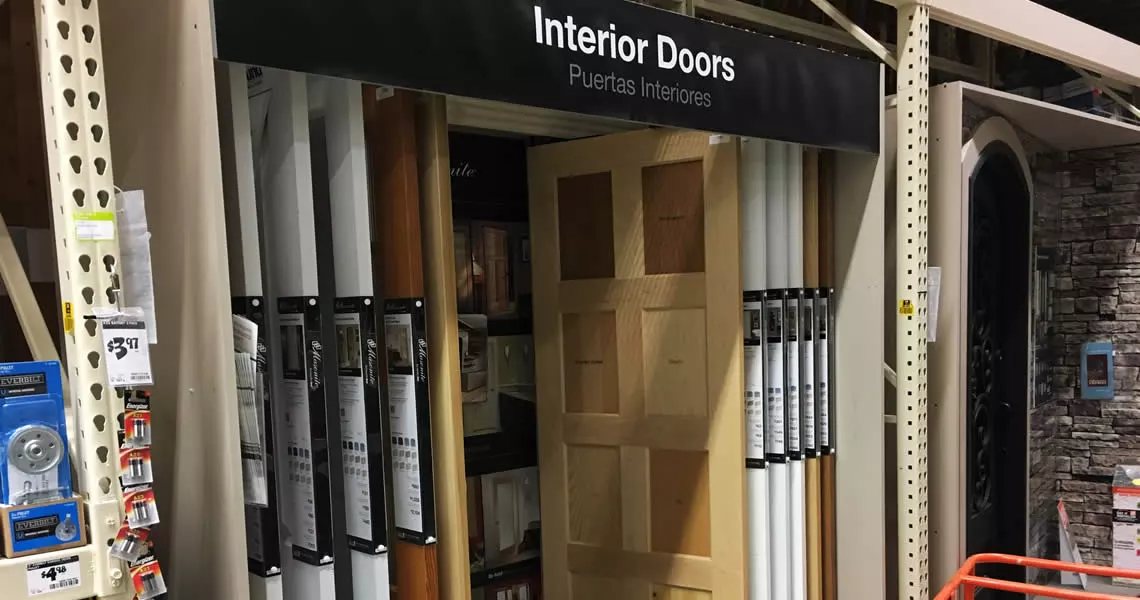
Windows
Windows can make up a very large portion of the material cost of your house (up to 20 percent). They come constructed of varied materials ranging from less expensive vinyl to premium aluminum clad wood. Aluminum clad wood windows have wood on the interior that can be stained but still have an extremely durable exterior that comes in a variety of colors. Vinyl windows are less expensive but not nearly as durable. They are also not available in all areas and generally only come in white.
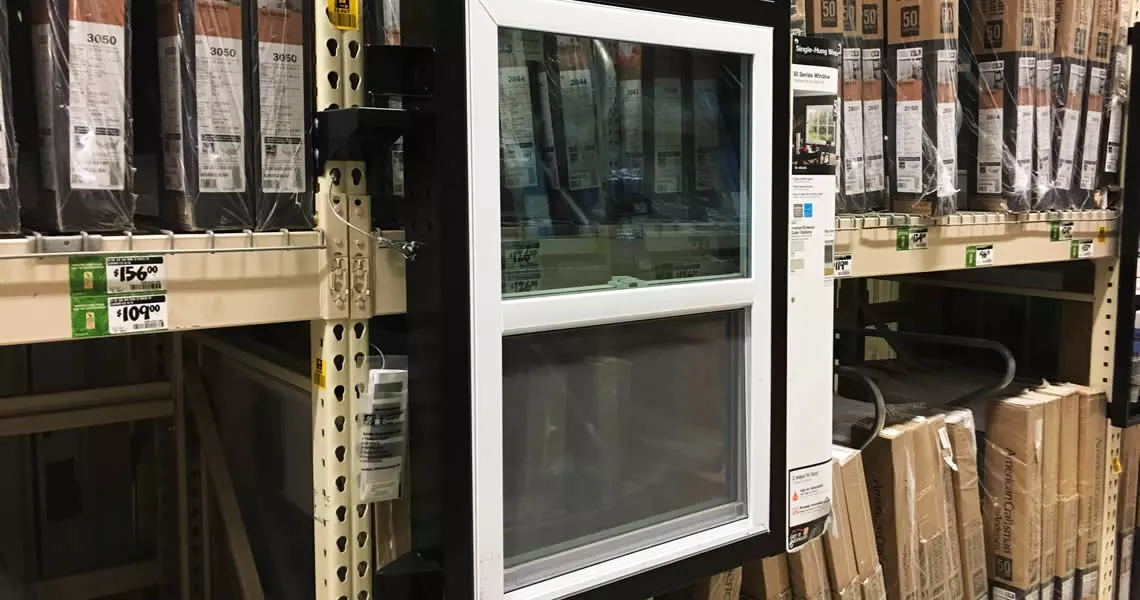
Shims
Shims are tapered pieces of wood that are used while installing the windows and doors.
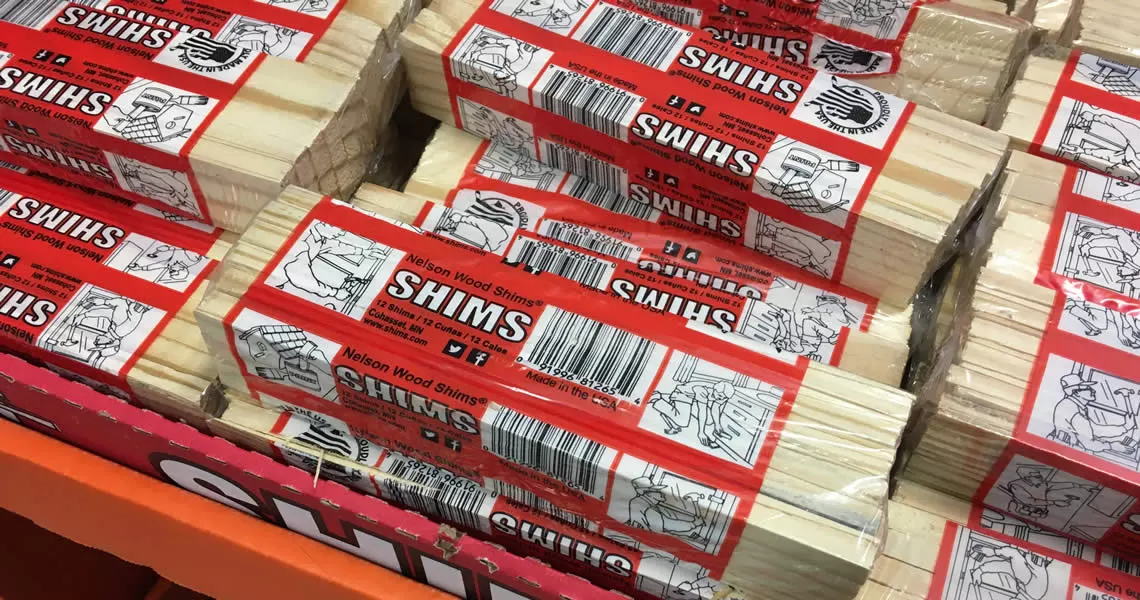
Electrical
Wire
Residential sheathed wiring is run through the walls and provides power to the lights and outlets.
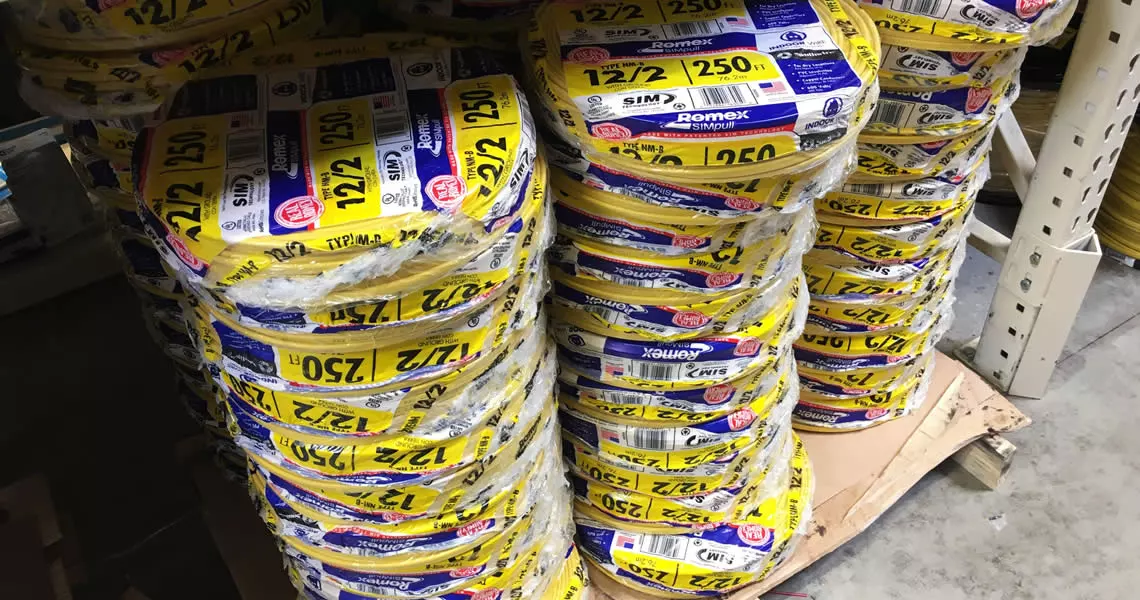
Electrical Panel and Breakers
The electrical panel or breaker box will hold the breakers for the house’s electrical system.
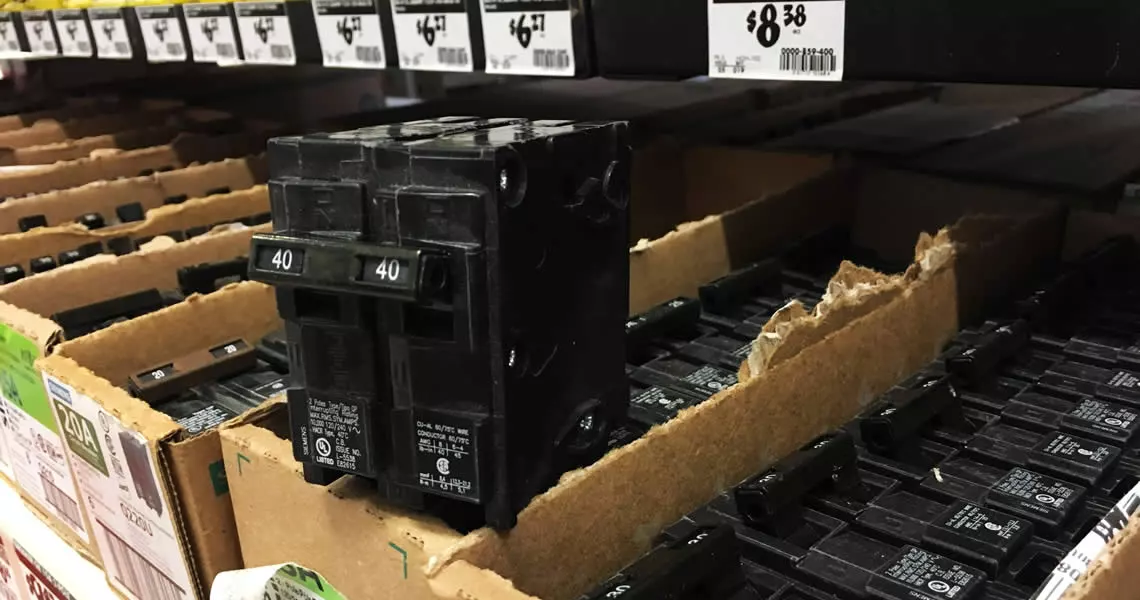
Outlet Boxes
Outlet boxes are nailed directly to the studs and hold the switches and outlets. These come in varied sizes depending on the number of outlets and switches (called ‘gang’) they will contain (e.g. 1 gang, 2 gang, etc.). These are also divided into ‘new work’ and ‘old work’. For a new house, you will choose ‘new work’.
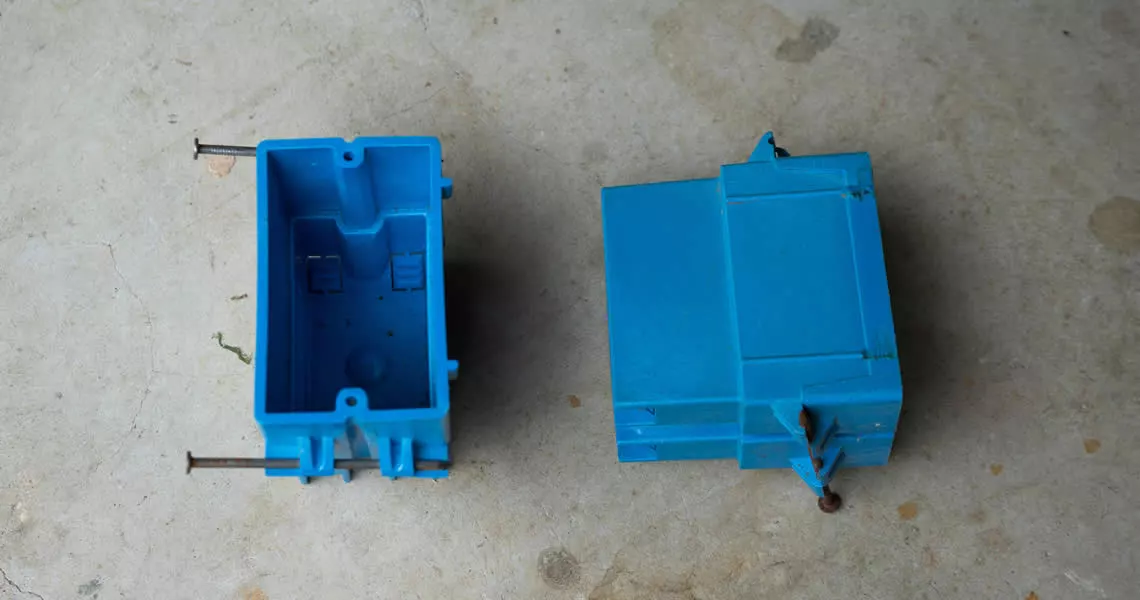
Outlets and Switches
Outlets and switches can normally be purchased in ‘contractor packs’ (10 per pack) to get a discount. Special switches (called 3-way switches) are required if you plan to operate a single light from two different switches.
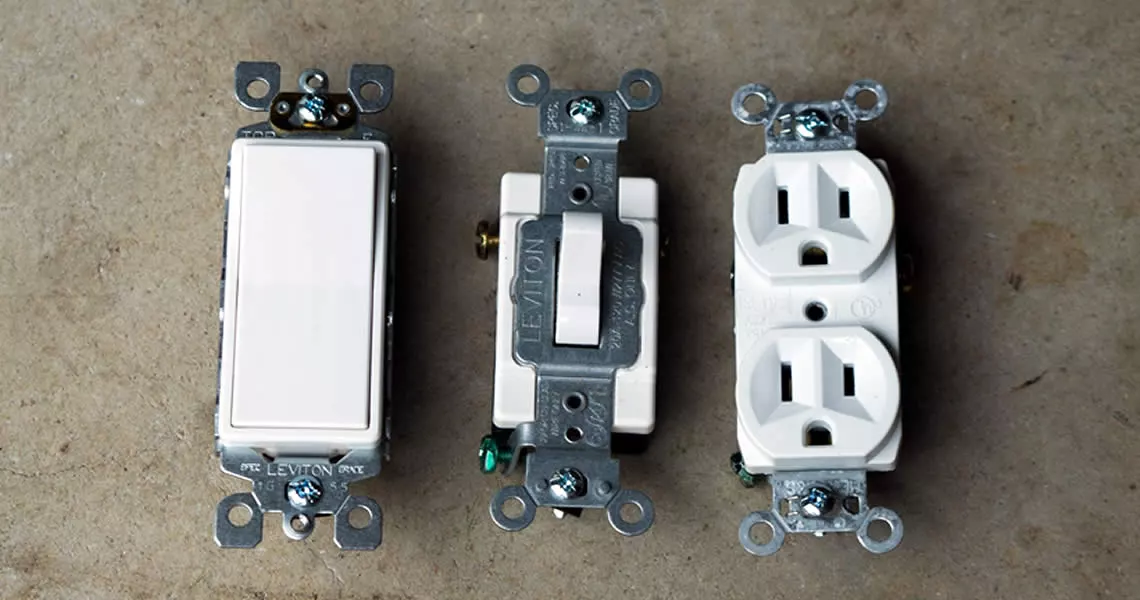
Switch Plates
Switch plates are installed on the outlet boxes to cover the switches and outlets.
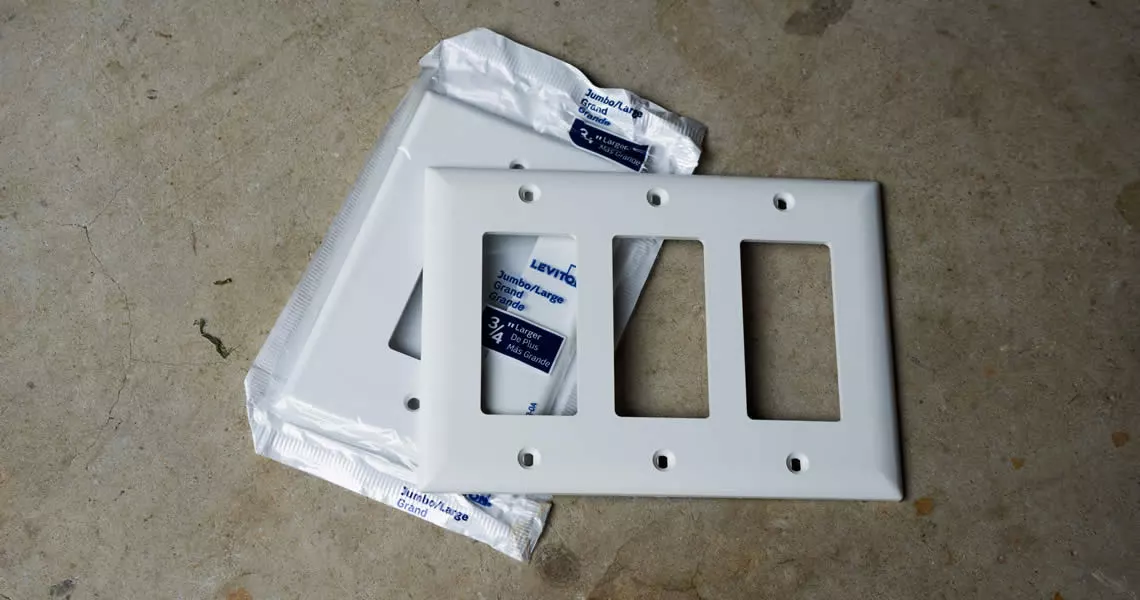
Lighting
The lighting that is needed for your house will likely include a bathroom fan/ light combo, a light over the shower, lighting for under the loft (e.g. recessed can lights), lighting for any open areas (e.g. ceiling fan/light combo), and any exterior lighting. Some lighting is installed earlier as part of the electrical rough-in, like can lights, while others is installed latter, like a fan.
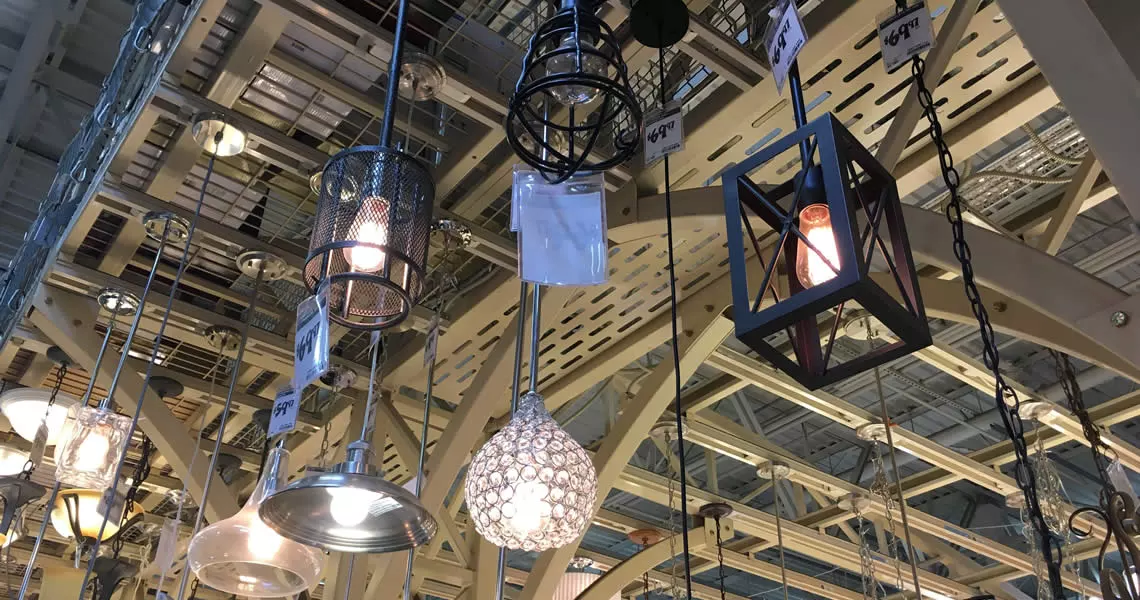
Wire Staples
Wire staples are heavy-duty staples that are installed with a hammer and hold the interior wiring against the studs. These are often used on the wires right before they enter an outlet box, to keep them in place.
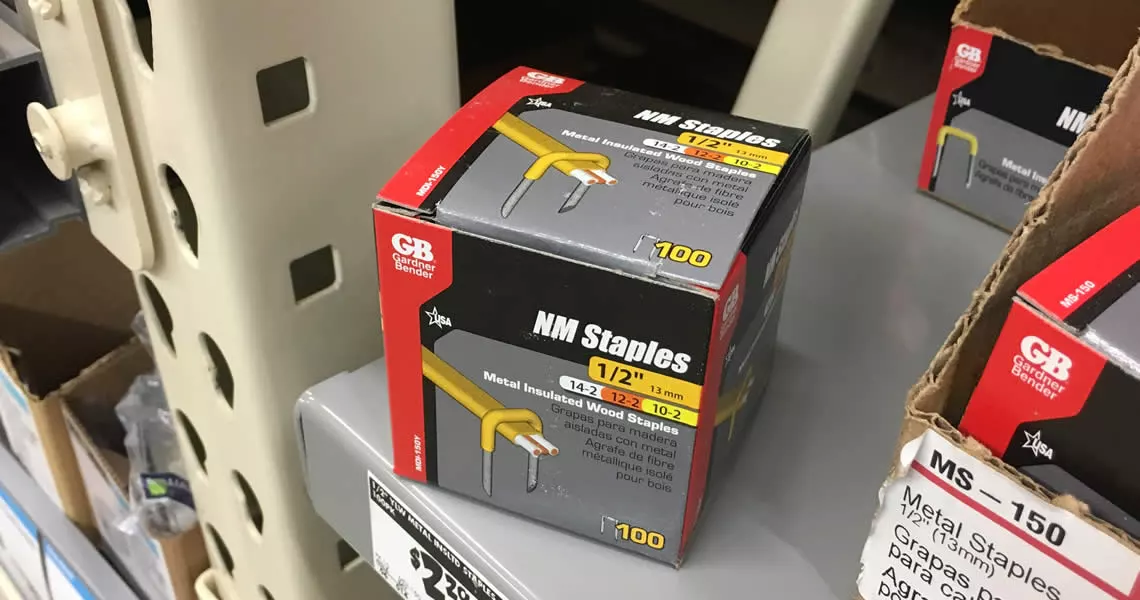
Cable, Network, and Telephone Wires
Any additional wires that you would like in the house will need to be purchased as well. It is best to install these cables away from the electrical wires as they can cause interference.
Plumbing
Supply Plumbing
The supply plumbing material you select (i.e. CPVC, PEX, or Copper) will determine the type and number of pieces you’ll need to buy. But essentially you will need piping and fittings to bring water into your house.
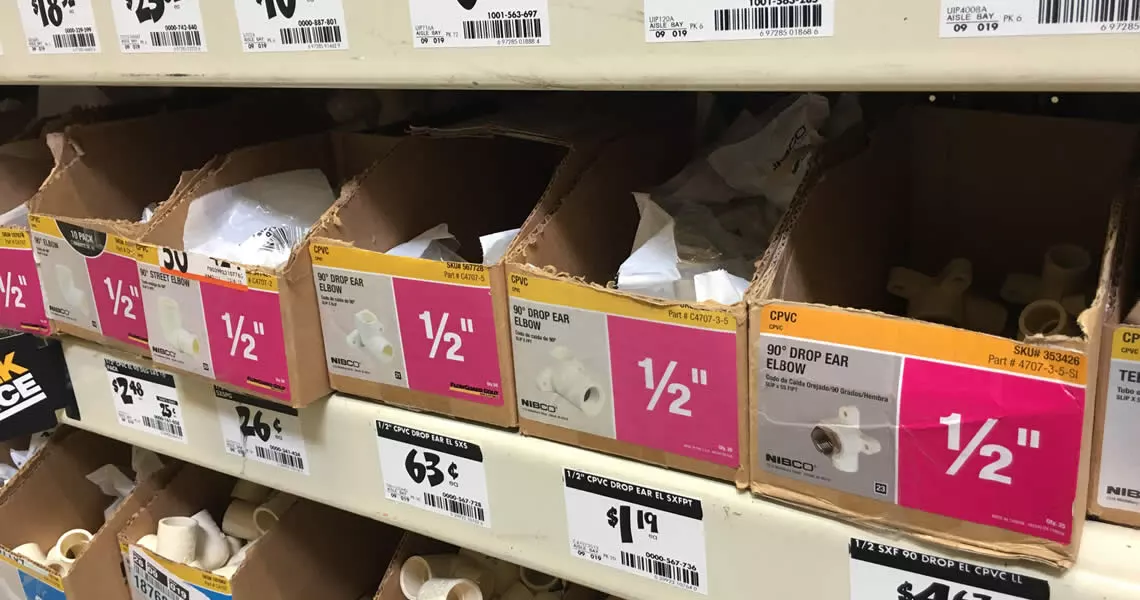
Drain Plumbing
PVC pipes and fittings are used for the plumbing drain lines.
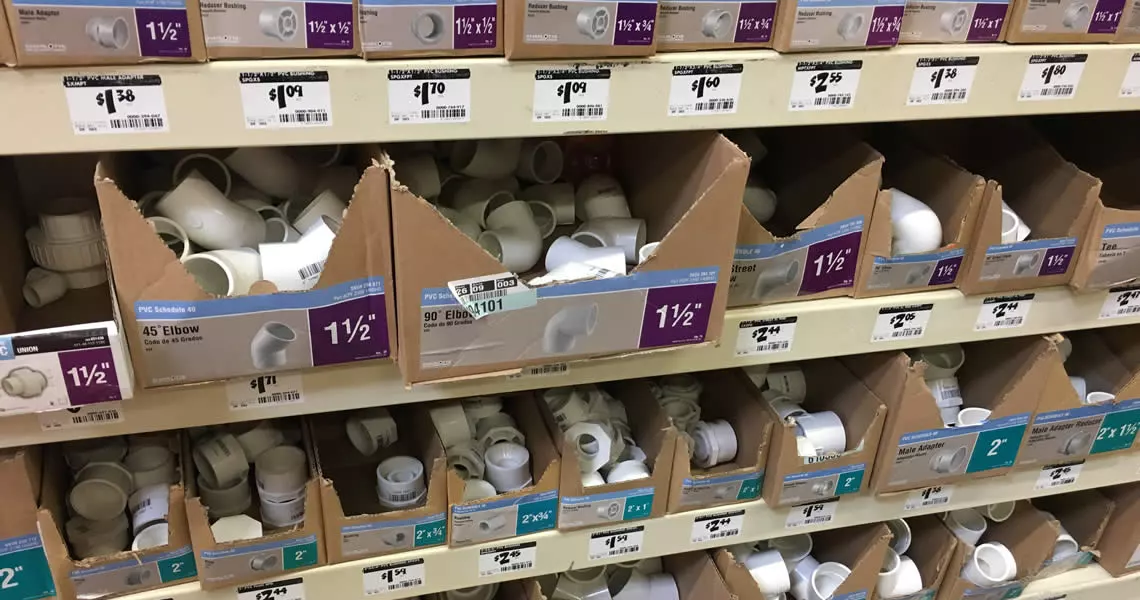
Shower
Several different materials can be used to make a shower stall. A popular option is a one-piece fiberglass shower. These showers also come in kits that can be installed later, but they are generally flimsy and more difficult for the homeowner to clean because of the seams.
Kitchen Sink and Faucet
A narrow, single well sink is optimal for a tiny house to conserve counter space. If a larger sink is used, a cutting board can be used to cover it up to temporarily regain some counter space.
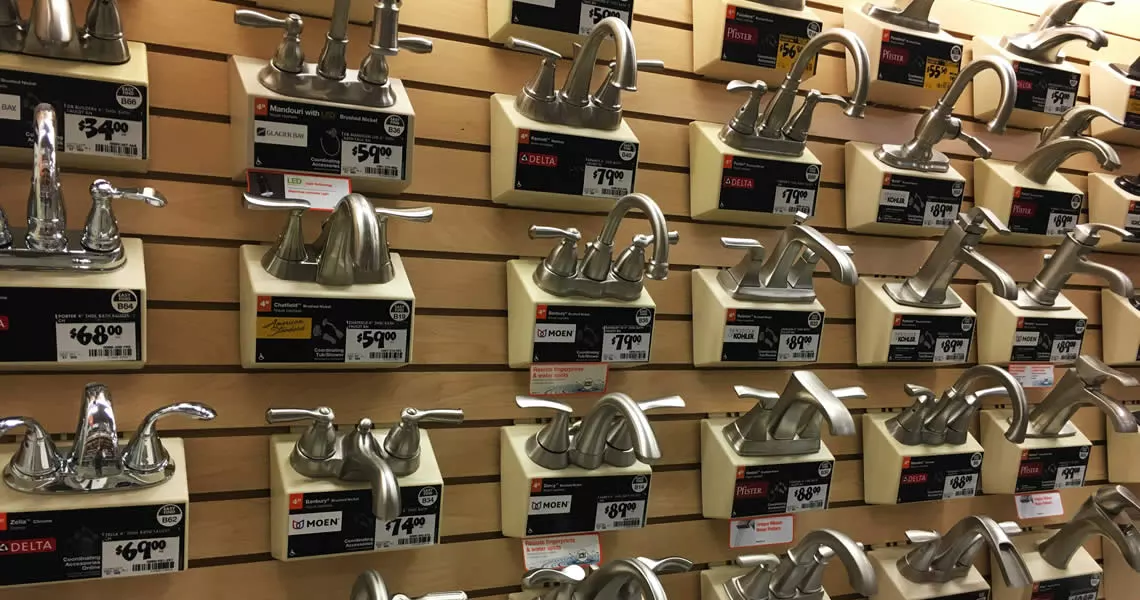
Shower Faucet
The shower faucet assembly includes the shower head and the controls for the water pressure and temperature.
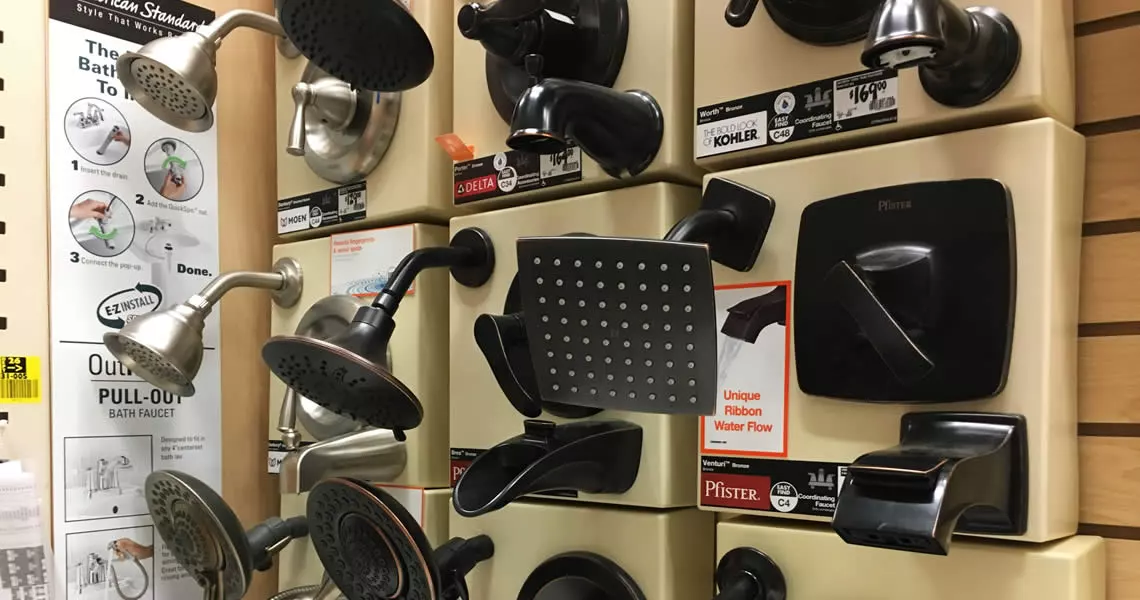
Toilet
The utilities available at the location where you plan to park your house will determine the type of toilet you need. Popular options include a standard flushable toilet and a composting toilet.
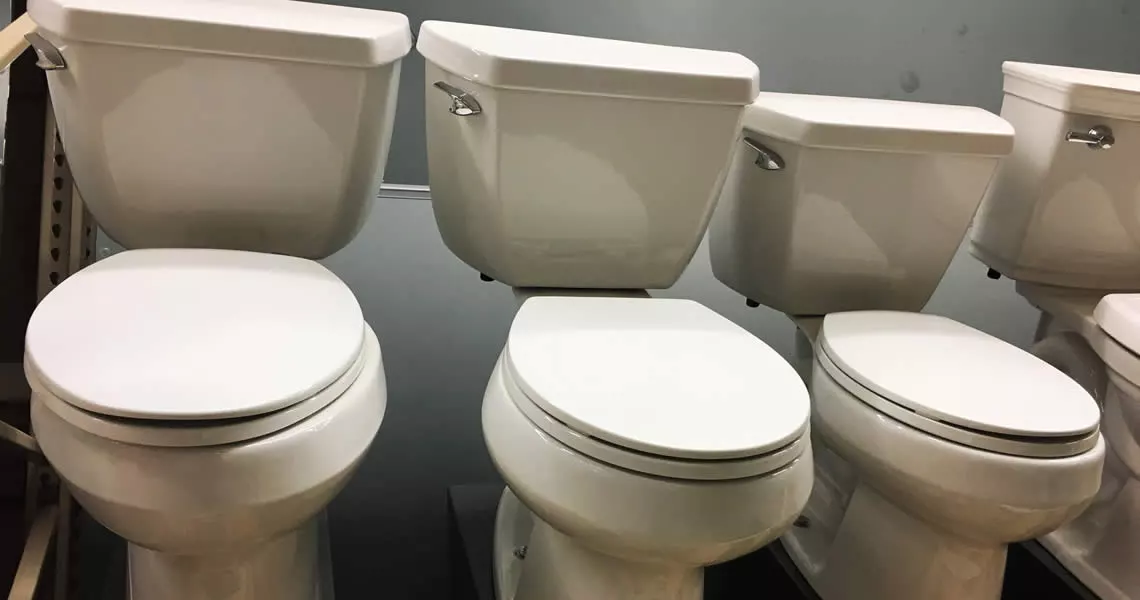
Water Heater
For a tiny house, a tankless water heater is optimal. They have a smaller size and provide endless hot water. While there are several inexpensive options available, if your house will be in an area that will often have cold weather, be sure to choose a heater that is insulated and internally heated to prevent freezing.
Dryer Vent
A dryer vent is used for the bathroom fan and to cover up the air inlet for the plumbing.
Hanger Tape Role
Hanger tape is galvanized strips of metal used to add support to hanging pipes.
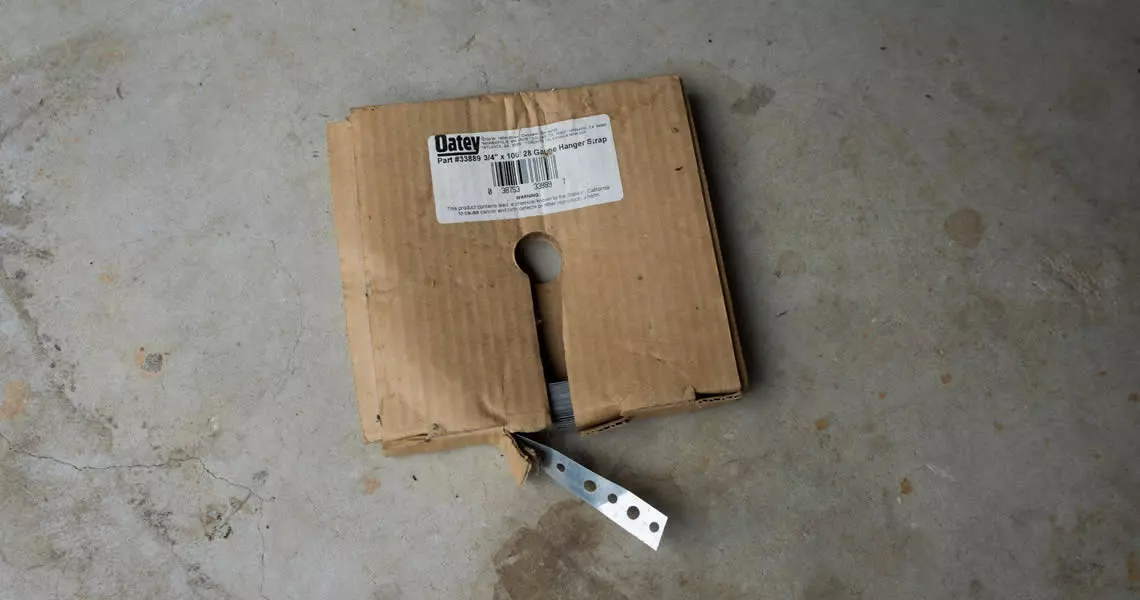
Flooring
Hardwood Flooring
Hardwood flooring is a popular option in tiny houses. There are several types ranging in price and having varied installation methods. Hardwood flooring is not recommended in areas that are more likely to be exposed to water, for instance the bathroom.
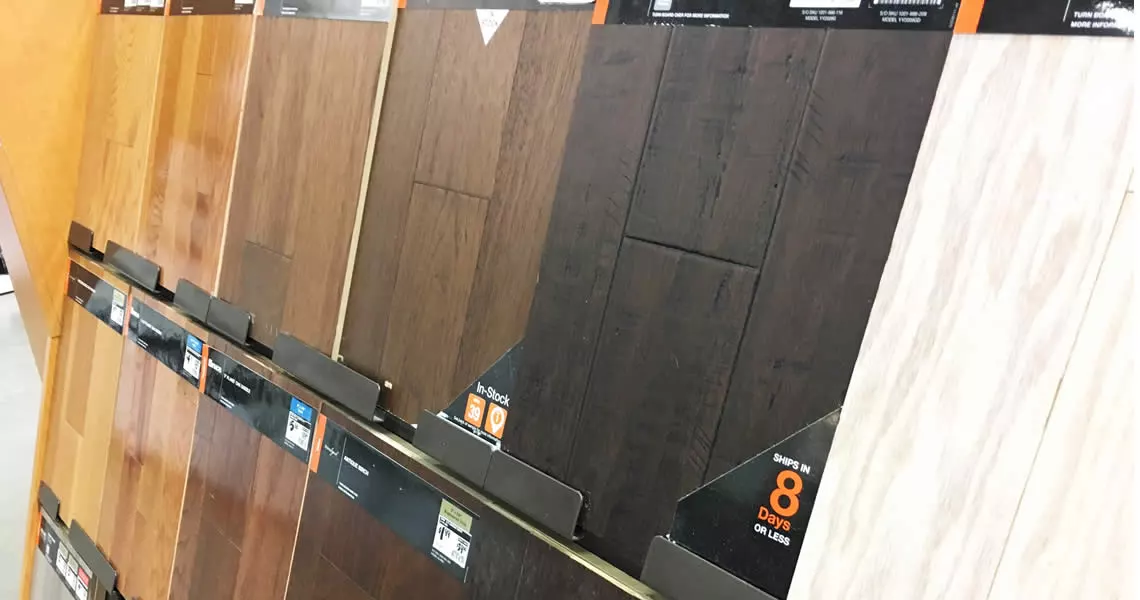
Tile
Tile is a popular flooring choice for bathrooms because of its water resilience. However, tile can get very heavy and the grout can crack due to the movement of the house. An alternative to porcelain and ceramic tile is vinyl tile. While there are less style options for vinyl tile, they are lightweight, easy to install, and durable.
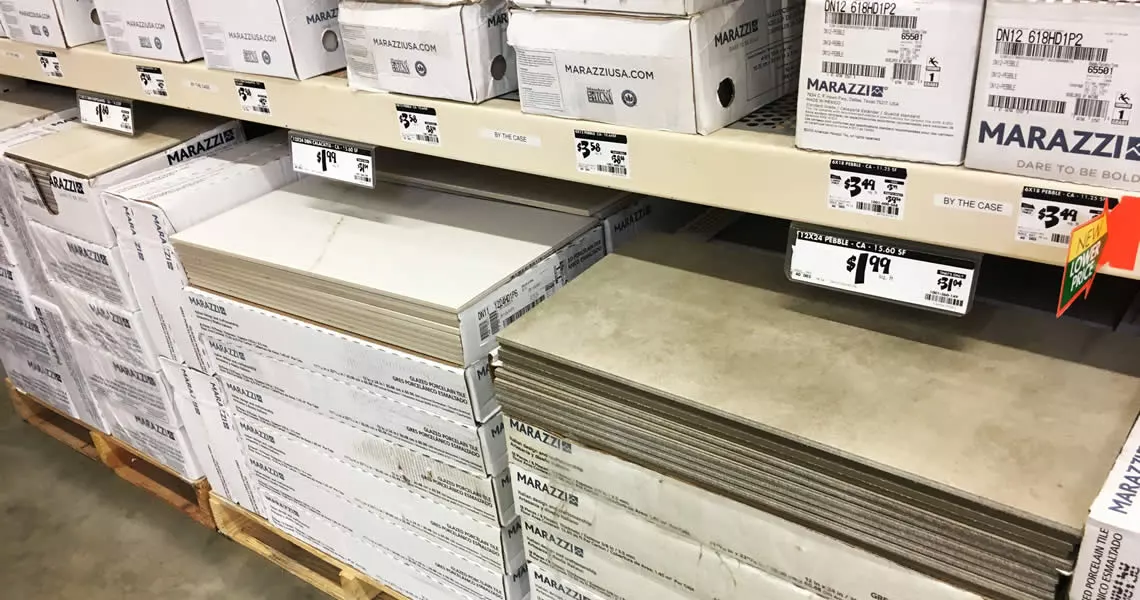
Mortar, Thinset, Adhesive
The type of tiles you select and the location that you install them will determine the type of mortar or adhesive you will use.
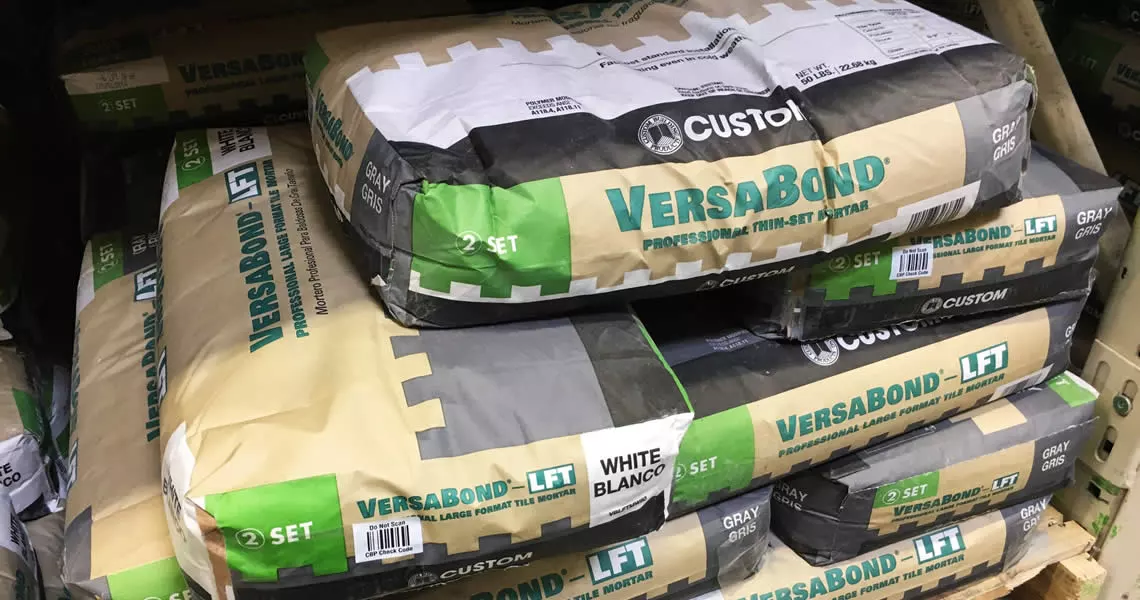
Flooring Transition Pieces
The flooring transition piece covers the transition between different flooring types and thicknesses.
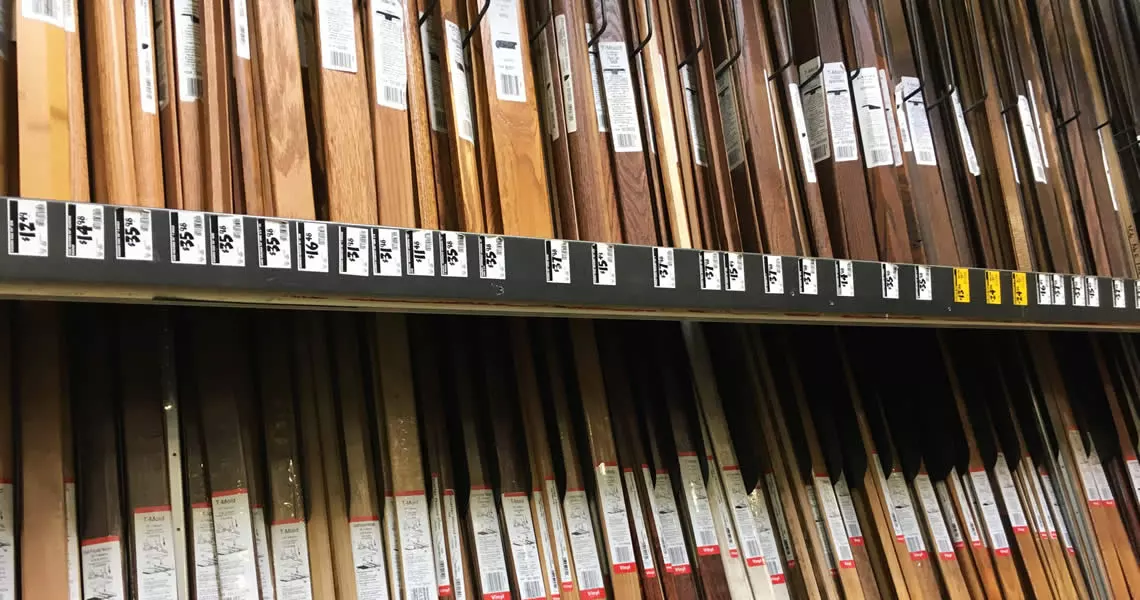
Paint
Paints and Stains
Paints or stains are used for the exterior siding, the interior siding, and the front door.

Construction Adhesive
Construction adhesive, sometime referred to by the brand name Liquid Nails, is used when installing the sheathing and interior siding.
