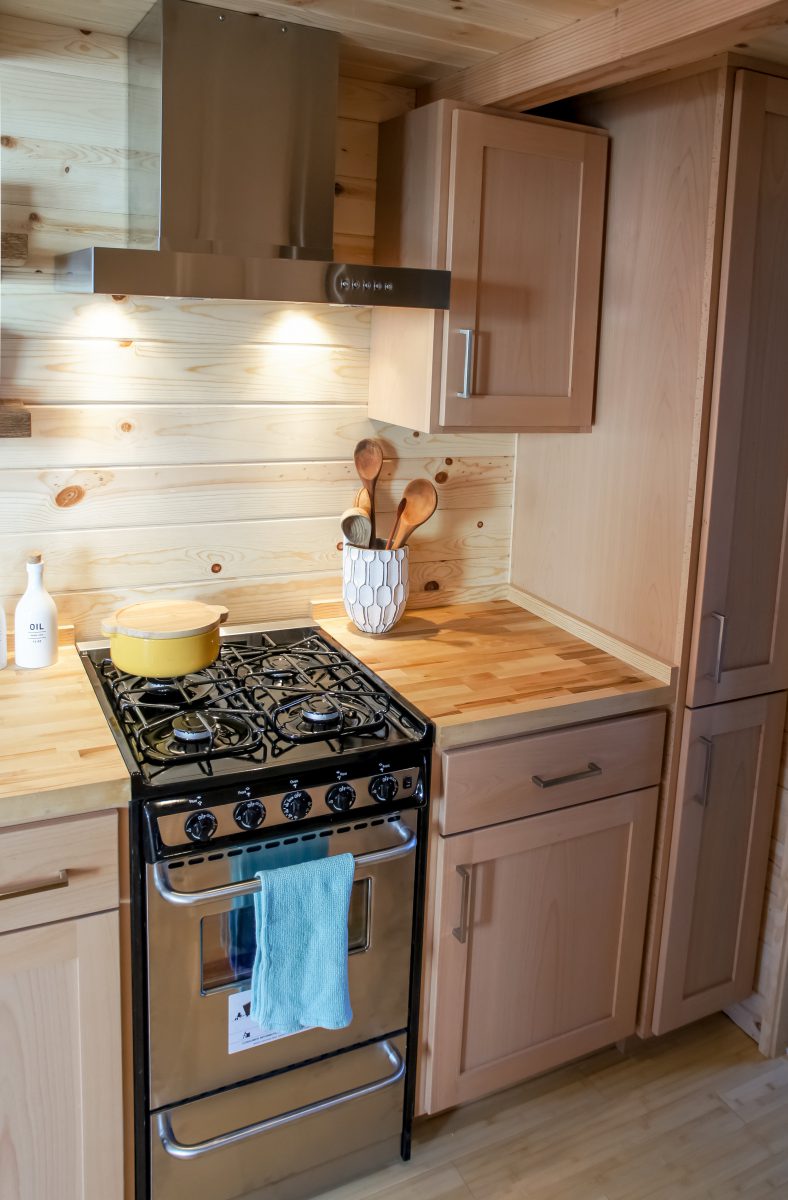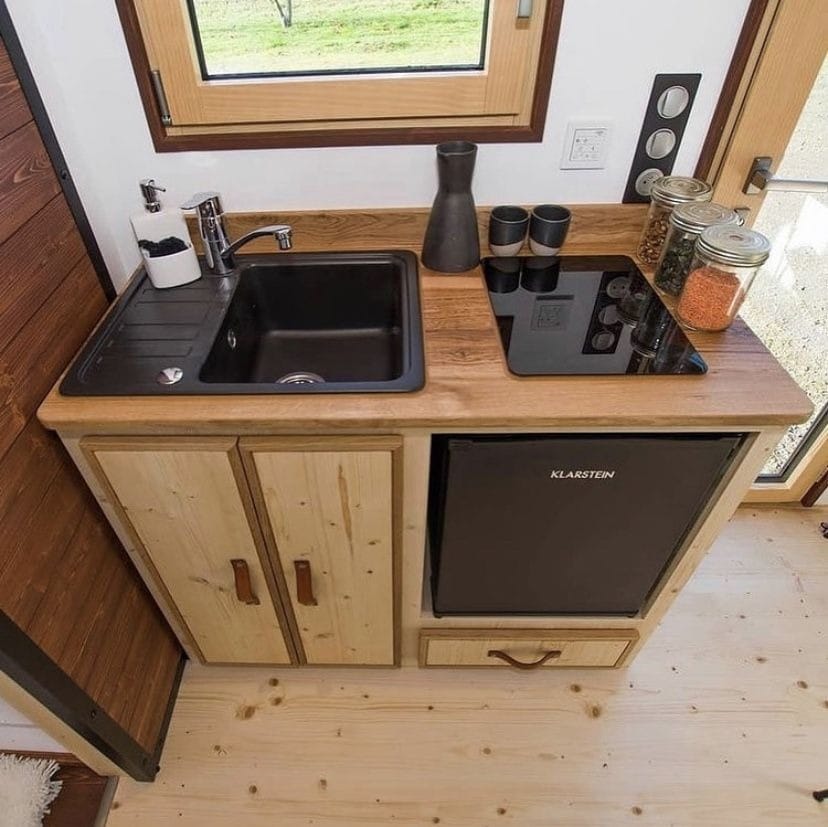Believe it or not there are a few different kitchen layouts to choose from when designing your tiny house. A kitchen can be a very personal thing and no matter the size it generally becomes the heart of the home. Even people turning to a minimalist lifestyle and living in a tiny house must also eat. Just like in a traditional house, the kitchen often takes on the personality of those using it. I have seen 100's of kitchen designs and wanted to share just a few with you to show the wide range available to incorporate into your future tiny home.
Keeping it Simple
Tiny Homes are known for their minimalist reputation and some homeowners completely embrace this concept, even when it comes to the kitchen. You can’t get much more minimal than this space from Tiny House Building Company. It's a great example of adding just what you need and nothing more. They even managed to include a washing machine!
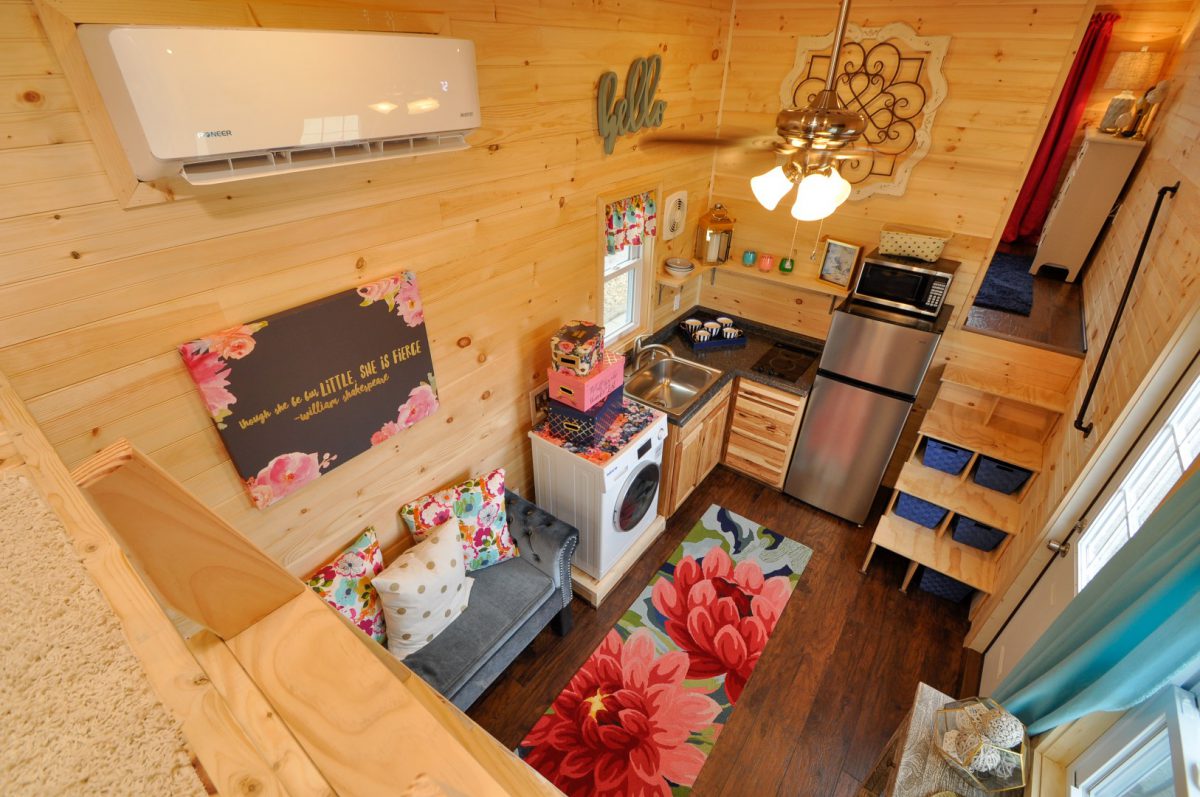
If you are interested in a super minimal kitchen, you can always forgo the traditional appliances and use counter-top cooking methods such as a toaster oven, burners, or a crock-pot. For more information about these small appliances check out our article Cooking in a Tiny House Kitchen.
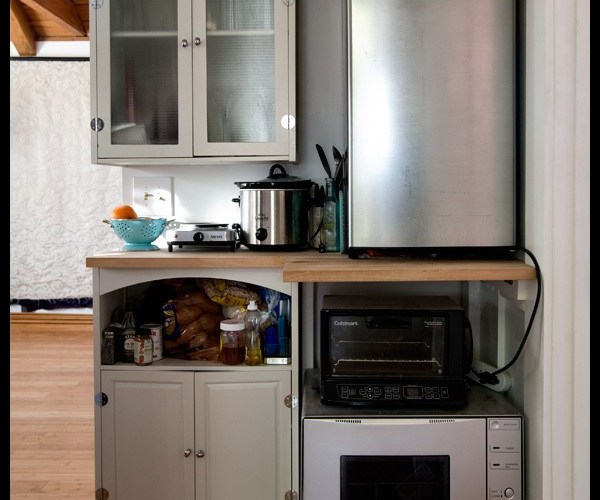
Just Go for It!
In contrast to a small, less is more version, many home builders are aiming to duplicate the big kitchen feel of a traditional home into their tiny house designs. We see a great example of this in New Frontiers Alpha model. This home is just stunning, but the kitchen is amazing! It features full-size appliances and lots of storage. Another noteworthy feature of this kitchen is its placement at the end of the home.
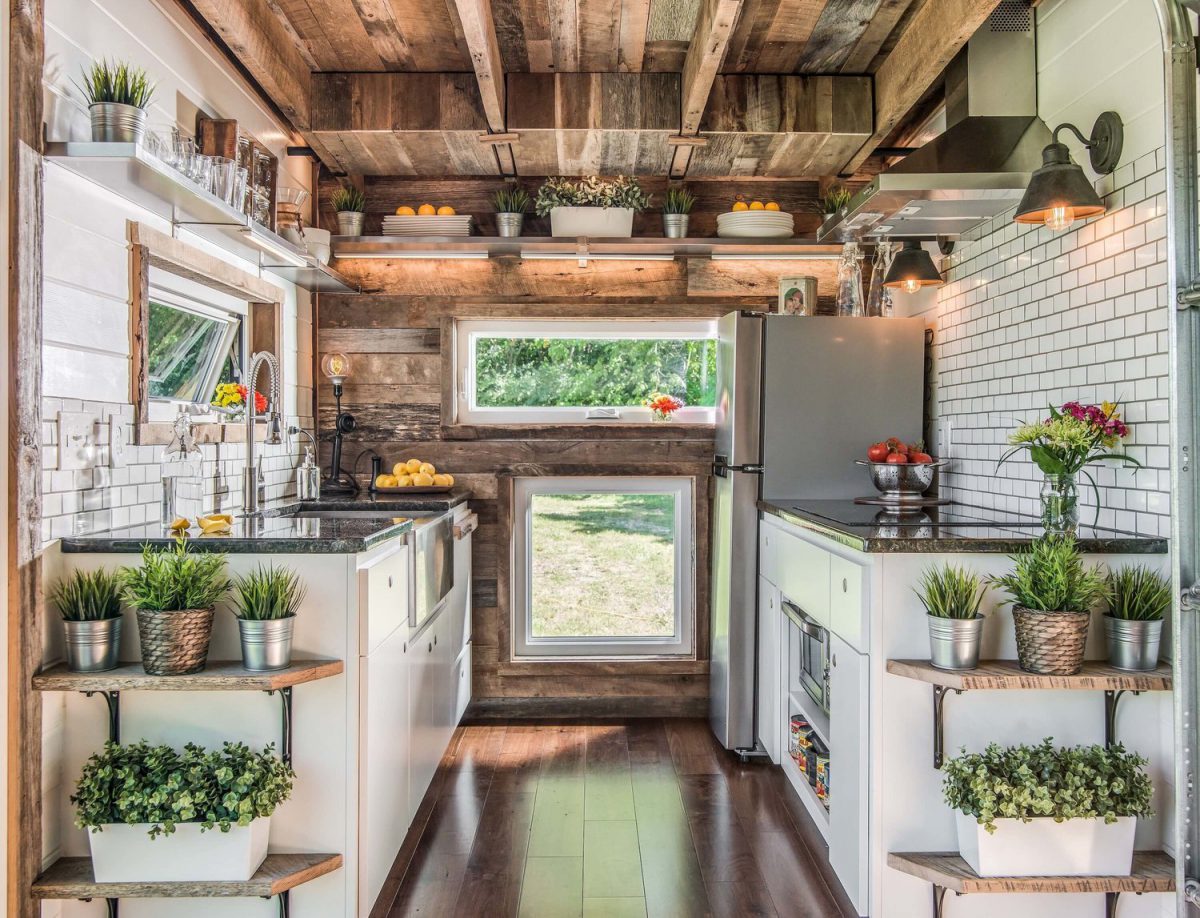
Pick a Side
This leads us to the next question. Where should the kitchen be placed in your home? You have a few options here too. As we’ve seen it goes great at the end of the house but also works well in the middle, galley style. Modern Tiny Living did it right by incorporating a long bar for seating or food prep along the opposite wall of the kitchen.
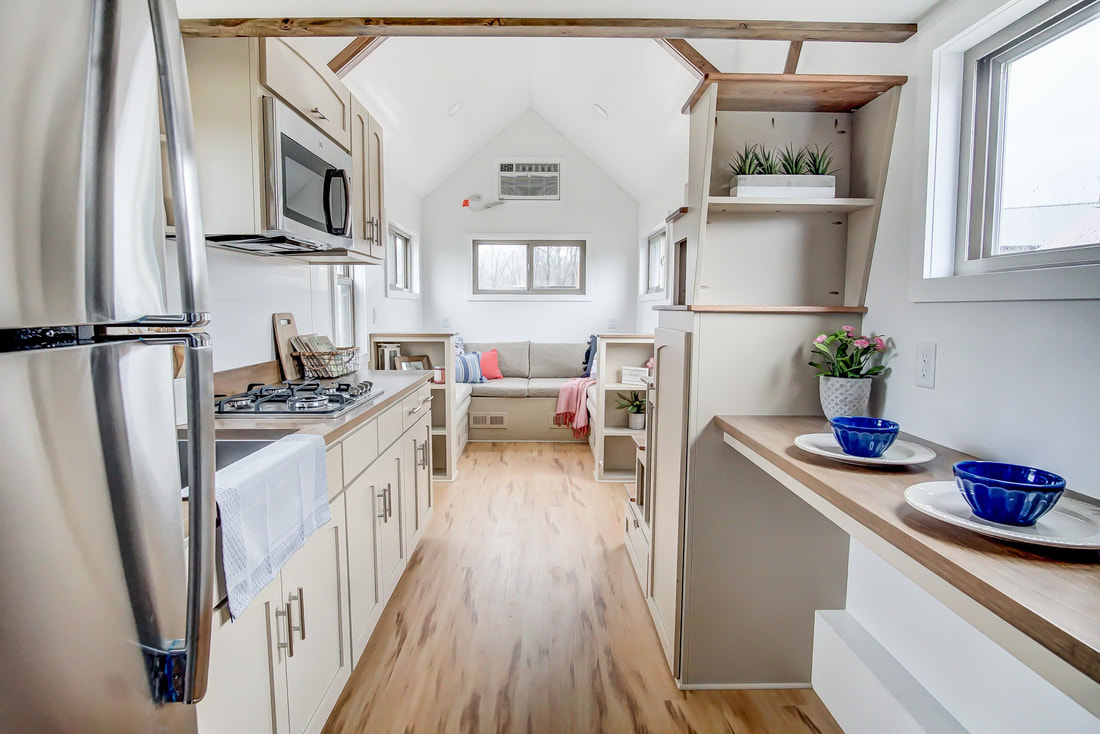
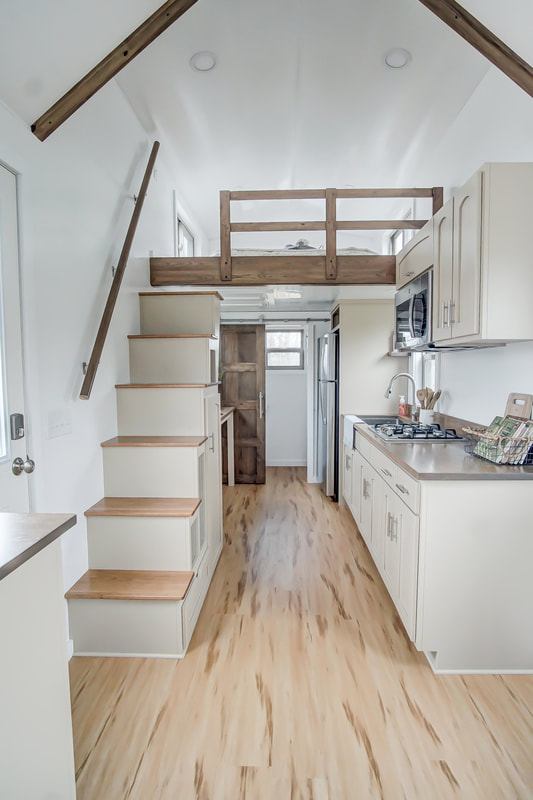
Another example of a kitchen placed at the end of the home is Wind Rivers' Triton. This is also one for the minimalist. A great use of space, it’s open and provides everything you need to cook a meal.
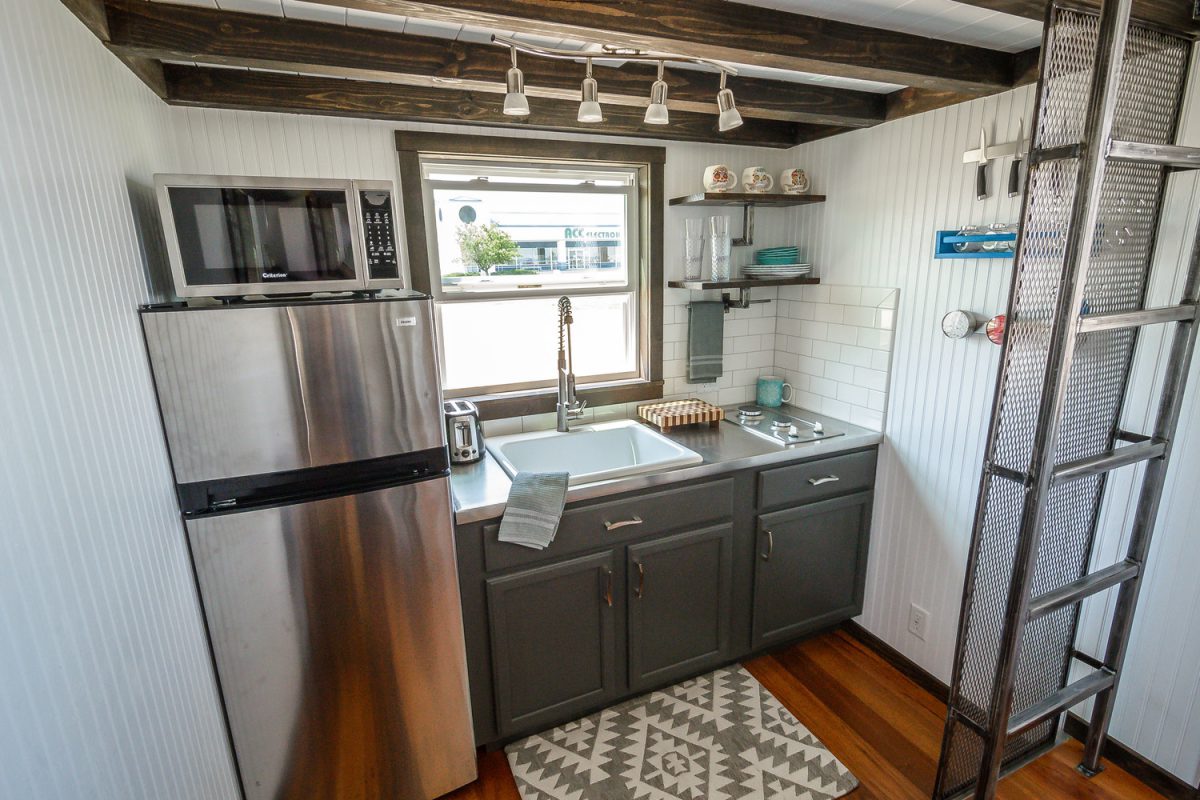
Do You
The options are endless when designing your tiny house kitchen. You have some variety in your placement, but almost unlimited possibilities when it comes to design elements and appliance options. As we’ve seen, some people want to go all the way and recreate a traditional kitchen with full-size appliances. You would recognize this kitchen, built in a Cornerstone Tiny Home, in any suburban home across America.
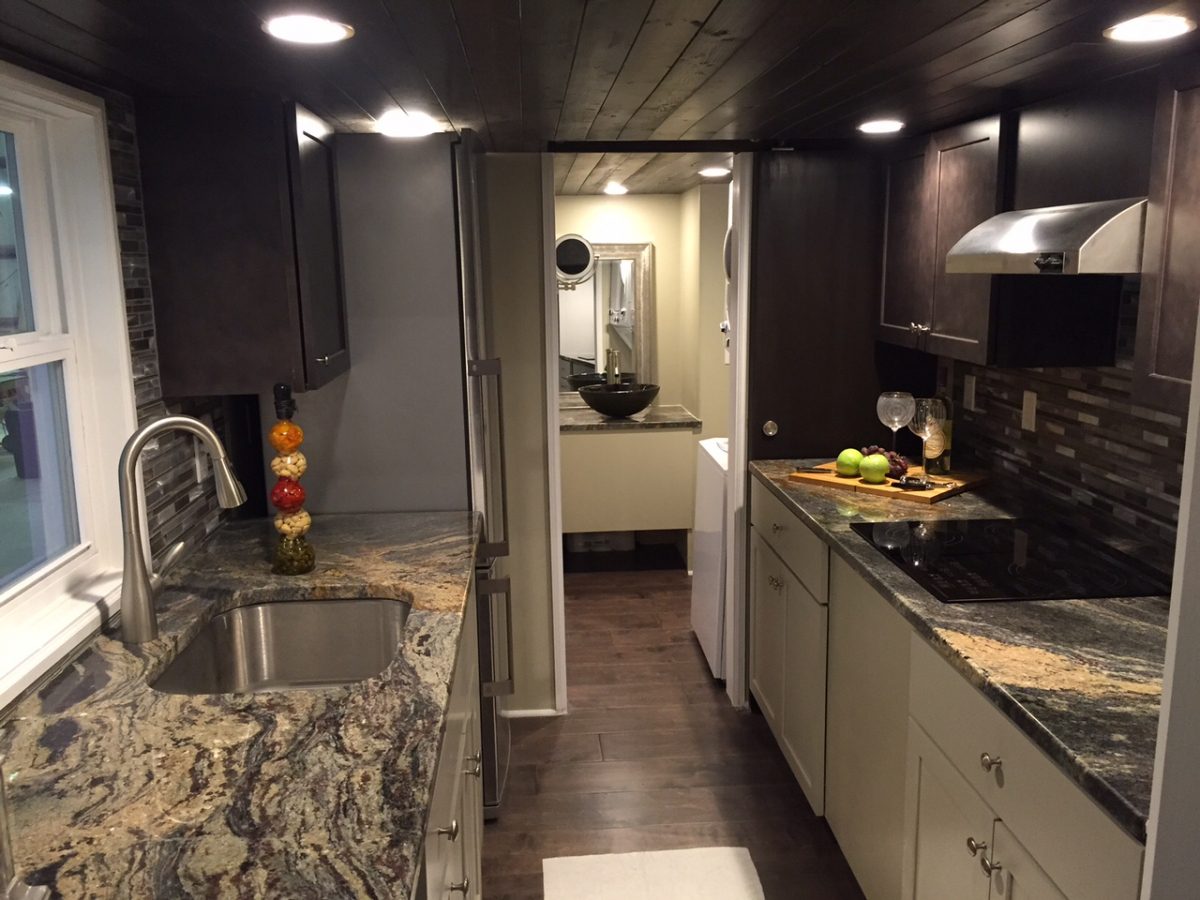
And why not go for the farmhouse sink? Tiny heirloom did in their Breezeway Tiny Home!

Others are simply fine with a miniaturized version of appliances like this small stove and mini fridge.
Small Kitchen accessories
There are also many ways to make the most of the space you have in your tiny kitchen. Like this cute sink cover that allows for extra prep space (or to just hide dirty dishes!)
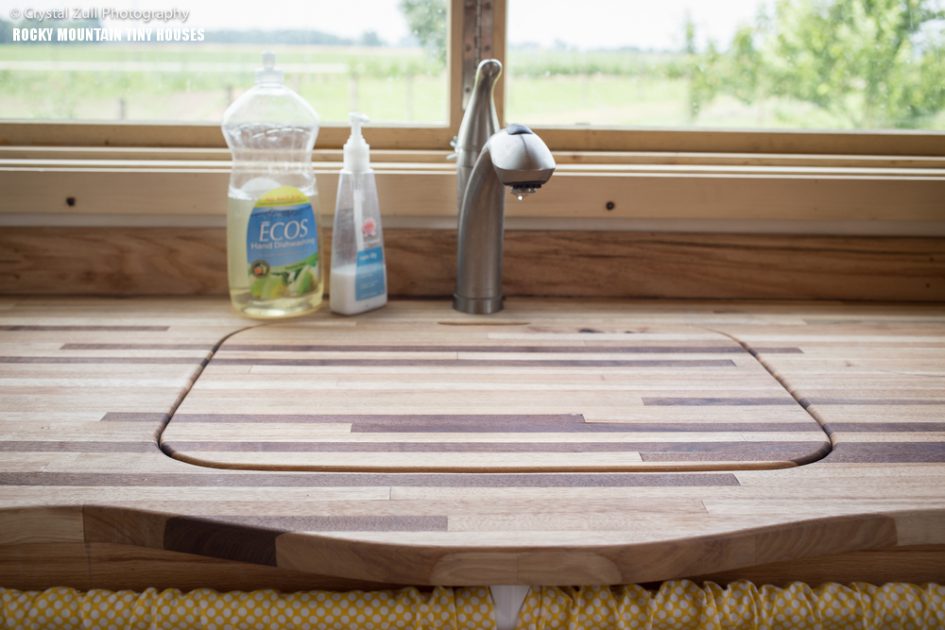
If you want more ideas, check out this Great article with space saving solutions that can be incorporated into any kitchen, like this cleaver mason jar storage idea or a peg board for hanging just about anything you need to cook with.
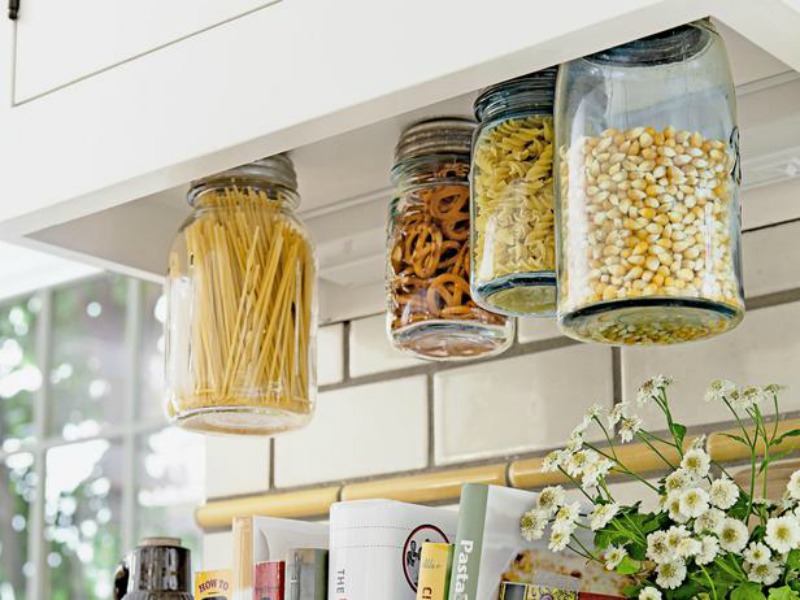
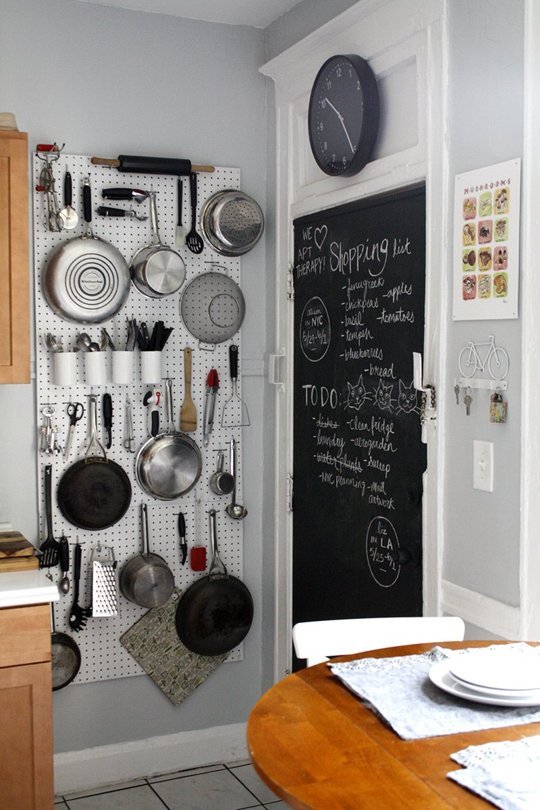
And you sure can’t go wrong finding inspiration from the king of small space design, Ikea.
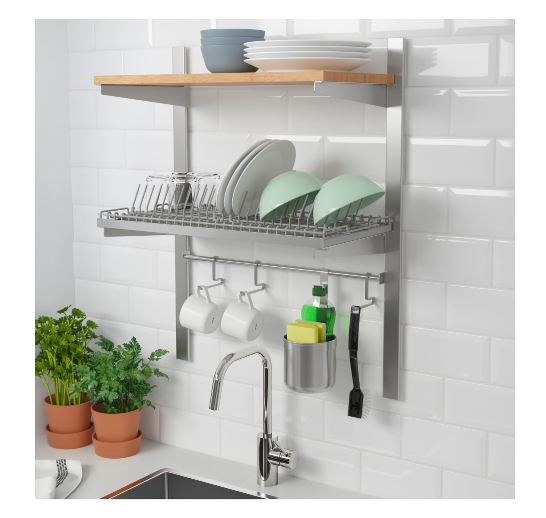
But above all whatever you do, have fun and be creative! The homeowner that designed this retro kitchen sure did!
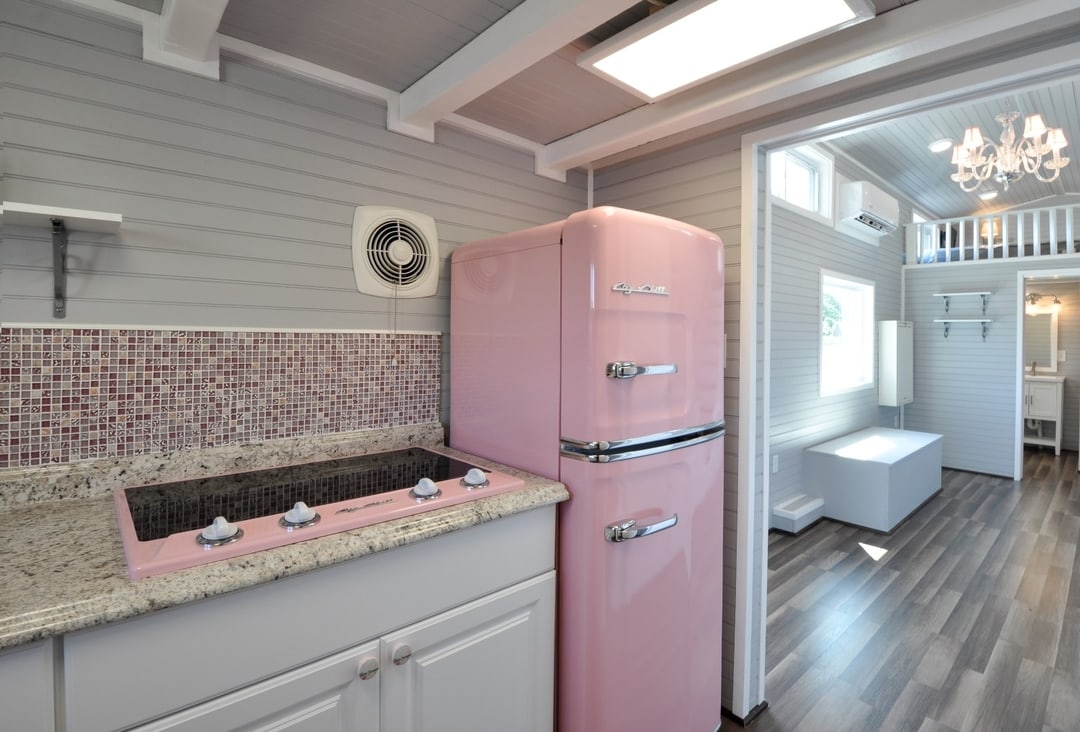
What tiny house design aspects would you like to see us explore? Leave us a message in the comments and we will get to work on it!
