Every once in a while an article or blog post comes out showing a shed being used as a tiny house. And while it is definitely possible with some sheds, there can also be some challenges.
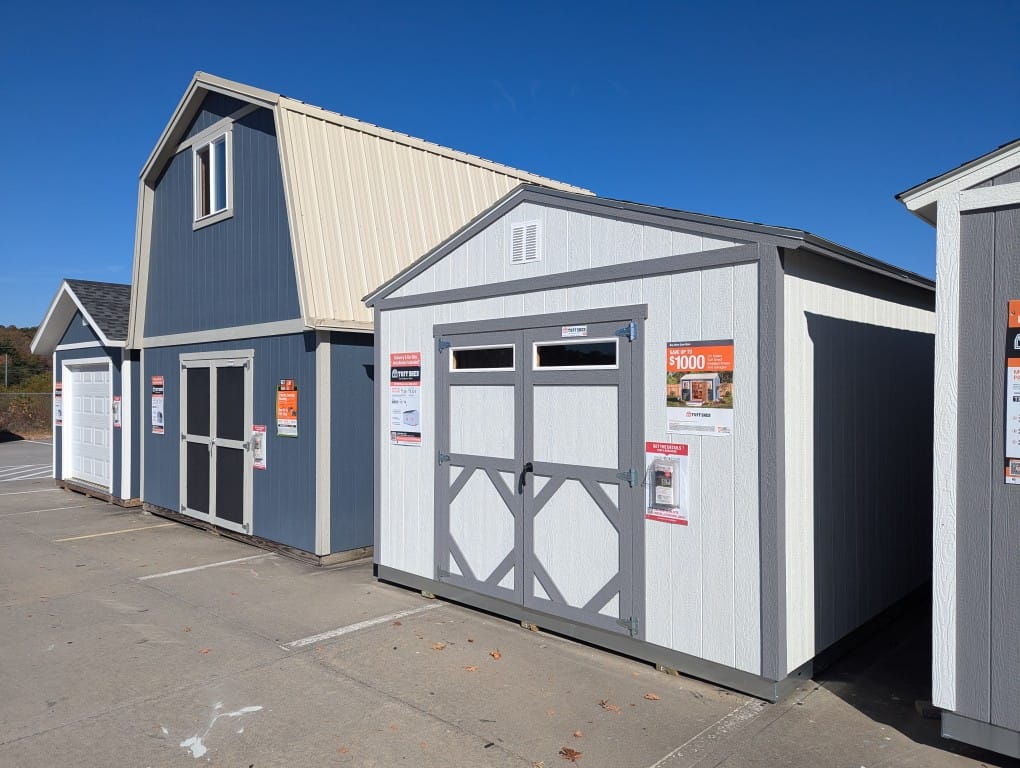
The sheds that most people are converting (or try to convert) into homes are not your typical little 8x8 metal shed. These are much more elaborate sheds. Bult to a higher quality and sometimes consisting of multiple floors.
Below are some of the things you will want to consider if you are thinking about converting a shed into a tiny house.
Odd Sized Front Door
Sheds tend to have a door that isn’t designed for security or regular human use—more for storing your garden tools. These doors are typically flimsy, not well-sealed, and irregularly sized, making it hard to swap out for a standard house door. You’ll need to reinforce the entryway and perhaps custom-make a door that both fits and provides adequate protection against the elements and intruders. The tallest shed door I’ve come across is only 6’4” which is not a typical door size. So if you want to replace the door with a standard door, expect to do some major modifications.
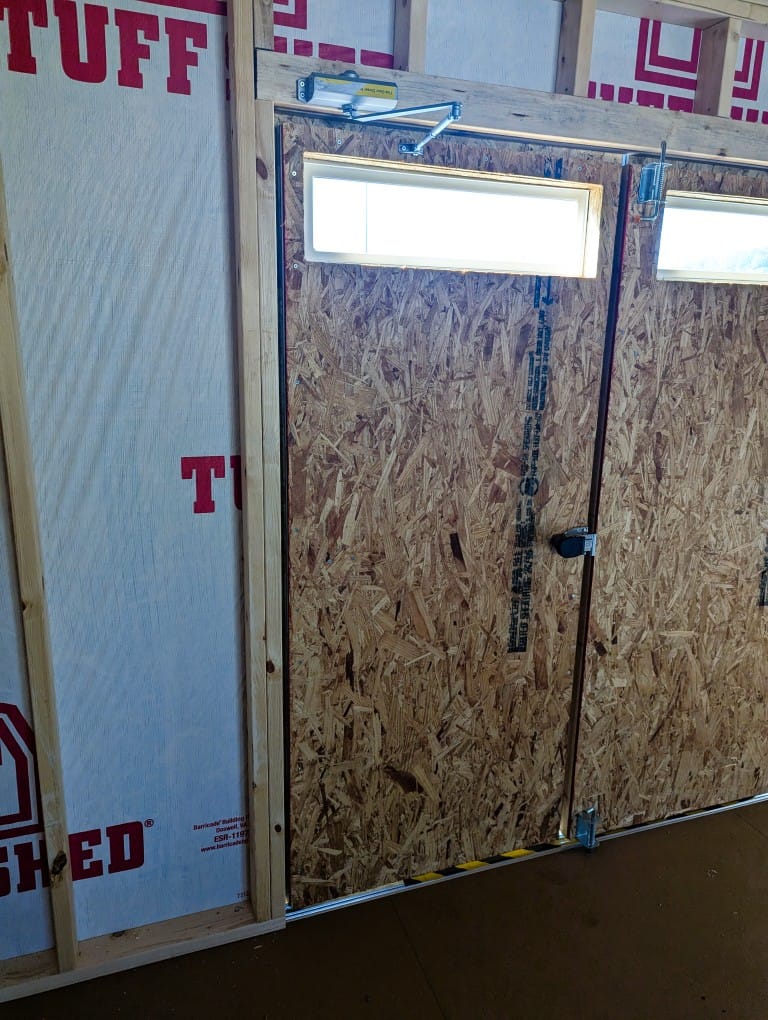
Lower Quality Windows
Sheds often come with windows that are, frankly, subpar. These low-quality windows might be single-pane, offering little insulation against the elements. They can also be tricky to replace since the shed’s structural design wasn't meant to support heavy-duty, energy-efficient windows. If you don't upgrade, expect drafts, heat loss in winter, and an oven-like interior in summer.
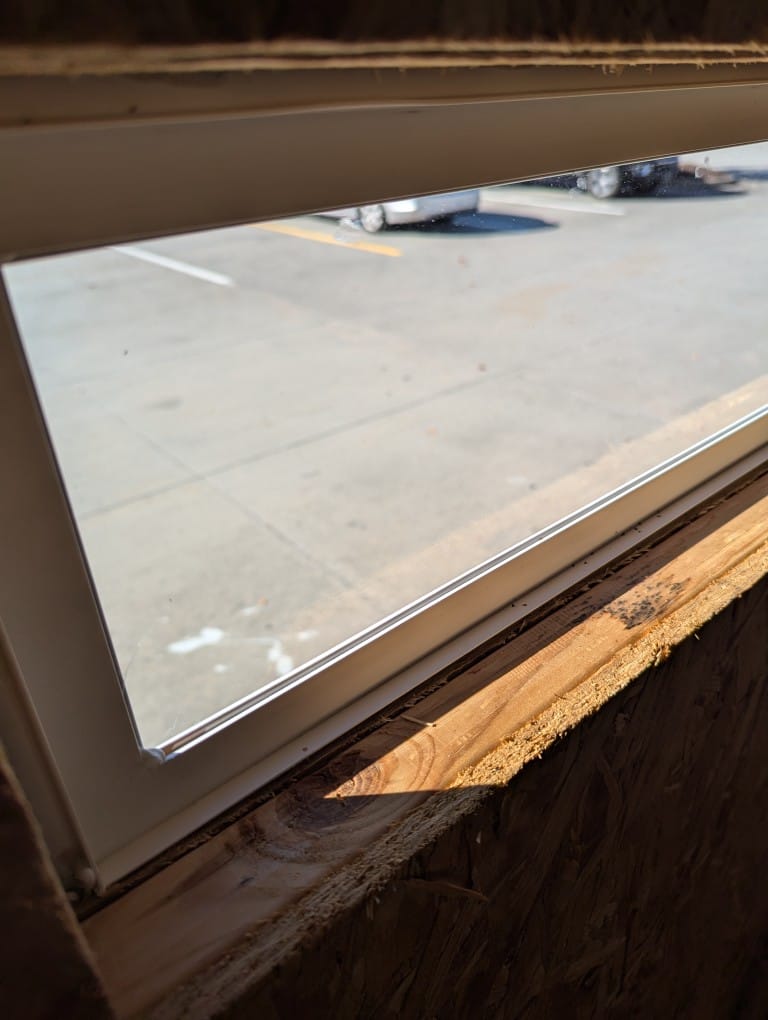
Harder to Insulate
Installing walls in a shed conversion can be a headache. These structures can sometimes have thin walls, and rarely come pre-insulated. Since people don’t normally insulate sheds, they are often constructed in such a way that makes the job extremely difficult. When I walked around a sample of sheds built by a popular brand, I noticed that the corners of all the walls were constructed in such a way that insulation couldn’t be added. Insulation is important not just for the comfort of the inhabitants, but more importantly to reduce the chance of mold and mildew.
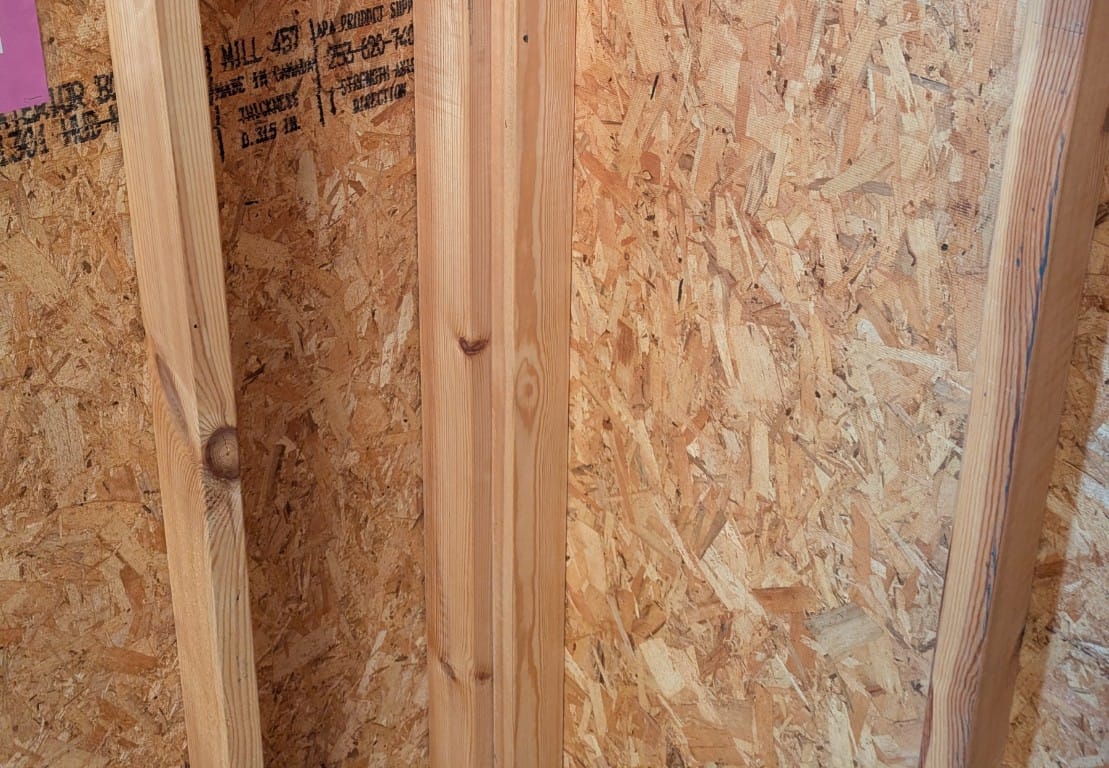
Quality Issues
The overall quality of a shed can sometimes be questionable. They're often built with the cheapest materials available, which aren't meant to withstand heavy use or provide much in the way of comfort or safety. You might find yourself having to replace or reinforce almost every aspect of the shed, from the floor to the roof, just to make it remotely liveable.
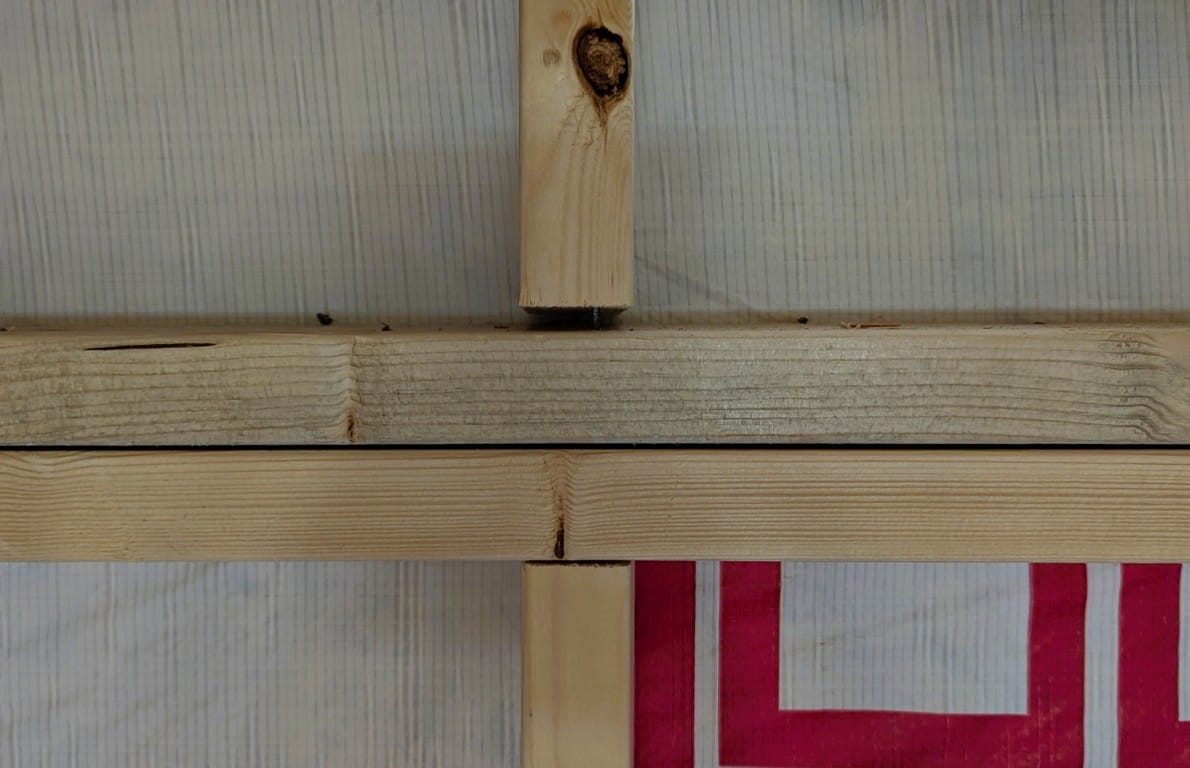
There are no guarantees that a custom built home won’t have quality issues either, but you would expect something built in a factory to be very consistent and higher quality. However, when looking over some sheds I noticed some shortcuts and mistakes that I can’t imaging letting slide by most builders I know.
Structural Integrity
Most sheds aren't built with a foundation meant to support year-round living. You might need to elevate the structure, add a proper foundation, and ensure it is securely anchored to withstand wind and weather. This can quickly get complex and expensive, transforming your shed conversion into a far bigger project than initially anticipated.
Lacking Electrical and Plumbing
Since sheds aren’t intended to be lived in they generally lack electrical and plumbing. I have never seen a shed come with a bathroom, in fact if a shed was sold with plumbing it would likely be prohibited in most locations as it would be considered a domicile. Waste plumbing also need to be run under the house which can present a real challenge for a pre-built structure not designed to have a crawl space.
Conclusion
Turning a shed into a tiny house is no small feat. The low-quality windows, improperly sized doors, tricky wall installations, and general quality issues mean that you'll have a lot on your plate. But if you're up for the challenge and find a high quality shed to use as your starting point, it could be a rewarding project. Just be prepared to pour time, effort, and resources into making it a comfortable and safe living space.