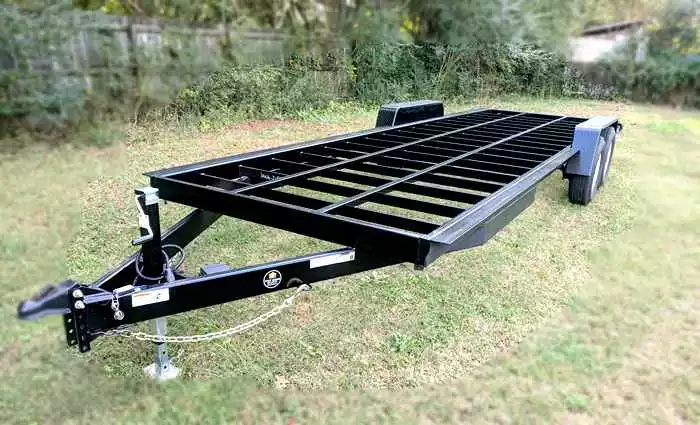Size:
- 26' x 8.5' x 15'
- About 12,500 lbs
Rooms:
- Master loft for king or queen sized bed
- Secondary loft for storage, living space, or full sized matress
- Fully functioning kitchen
- Living room area with couch
- Bar table and/or entertainment center
- Full bathroom
Features:
- 27KW Rheem on-demand electric hot water heater
- 12,000 BTU DuctlessAire mini split (heat and AC)
- Standard sized tub/shower
- Standard flushing toilet
- Full sized laundry center
- Whisper quiet bathroom fan 80/100cfm
- Electric oven/stove
- Microwave with direct vent OTR
- Large black graphite double bowl kitchen sink
- 18" dishwasher
- Apartment sized fridge
Construction:
- Custom cabinetry with birch cabinet boxes and oak face frames and doors
- Soft close drawers and doors
- Built in closet cabinets and shelves in lofts
- Custom built oak tread dual shop ladders to lofts
- Heat and food safe epoxy counter tops
- Pine nickel gap boards on walls and ceiling
- Mohawk splash-proof laminate oak flooring
- Durable Smartside composite siding and trim
- Black metal roof and accent siding
- Cascade windows (Low E, Argon filled)
- Glass door (Low E, Argon filled)
- Anti-siphon and frost free hose bib
- Two exterior power receptacles
- Valspar DuraMAX exterior paint
Hookups:
- Full residential electrical panel (200a, 240v hard wired connection)
- 3/4" PEX water connection stub out (can be adapted to connect to a portable water hose or to other poly pipe)
- Septic connection made on site (drain stub outs beneath trailer)
*Front door needs repainted
6 Saves | 4,059 Views | Report this Listing






