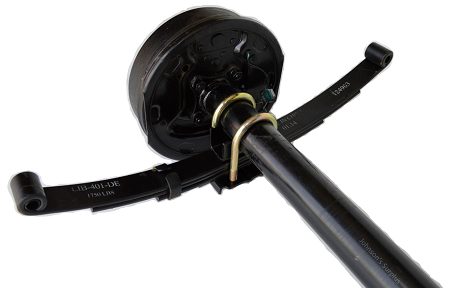It is one of the biggest concerns on every new tiny home builder’s mind: How much room am I going to have in that loft? We are asked all the time, “What is the highest that I can go?” There are set limitations for sure, but that doesn’t mean that there aren’t ways to sneak out as much headroom as possible. Here is what you need to know to make the most of your tiny house height.
Restrictions
Before we get started on how to make the most of your tiny house height, you need to know what height you are working with. The legal road limits in the US and Canada are 13’ 6”. If you stay below those heights, you will be able to travel most of the national roads across the country without too much of a problem. You will have to worry a bit more when traversing the smaller roads as you will have low bridges, low dangling trees, and even low strung power lines to contend with. Always plan your route accordingly and think hard about buying a GPS that you can put your height into, and it will keep you safe.
Drop Axles

Most axles are rated somewhere between 5k and 10k and that rating shows how much weight they can carry. For instance, if you had two axles that were 5.2k, your payload and trailer total weight could be up to 10,400 pounds. The axles that we build with are 5.2k for up to 20’ trailers, and 7k for 22’ and larger. The smaller axles have a height from the ground of about 24” and the larger axles have a height of 27”. If height is super important to you, you may want to think about keeping to a smaller trailer so that you can claim that 2-inch difference.
Drop axles are just that: axles that are dropped about 3-4” therefore, giving you the extra 3-4 inches in deck drop as well. Although you can have drop axles on any trailer, we do not recommend putting them on anything bigger than the 24’ trailer. When you encounter thresholds to gas stations, speed bumps or even uneven surfaces with the longer trailers you are looking at a much greater chance of bottoming out.
Building Within the Trailer
Our trailers are usually made to have a subfloor built on top of them. But truth be told, if you take out the runners and flush the crossbeams up to the top of the deck, you can flash the underside, place your insulation within the trailer and your floor sheathing can go right down on top of the trailer, saving you another 3.5”. Fair warning here: the reason that we do not build our standard trailer like this is because there is a weakened thermal envelope which you can read more about here.
Houses on Trailers Settle under the Weight
All trailers, regardless of size, carry substantial weight. And that weight will settle into the axles as you build. You can see about a 2-3” drop from the weight. So, you are looking at a 34’ trailer with drop axles and you are going to build within the trailers, you can save yourself quite a bit of space.
Loft Height
Finally, consider your loft height. You want to make sure that it is high enough so that you don't feel like you must duck down as you walk under it. This height is different for different people. I would suggest you construct something out of cardboard to see what you are comfortable. But keep in mind a few things. If you are short, you may be tempted to really lower the loft to get as much room as possible up top, but that may make it harder to sell to someone who isn't as short. Also, doors and showers are of standard heights. If you locate your loft too low, you may be creating some additional work for yourself as you will need to customize some things.
So how low will you go on your tiny home build? Or does height not matter too much to you? Let me know in the comments below!