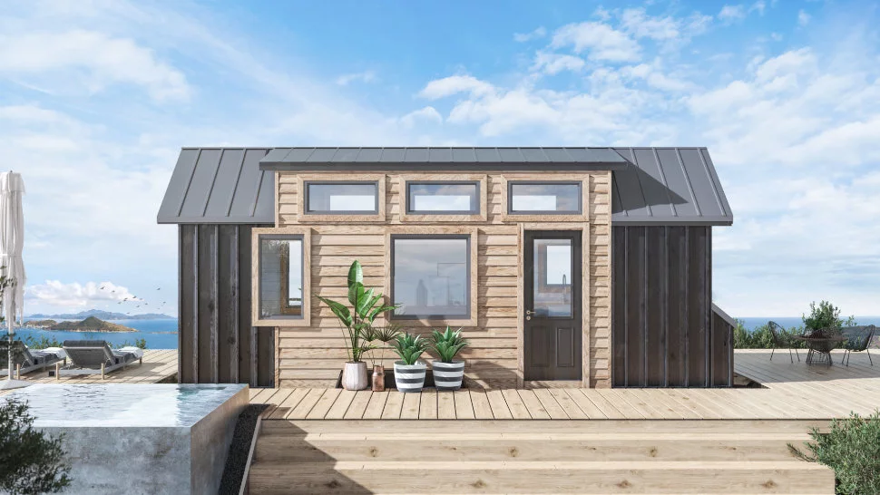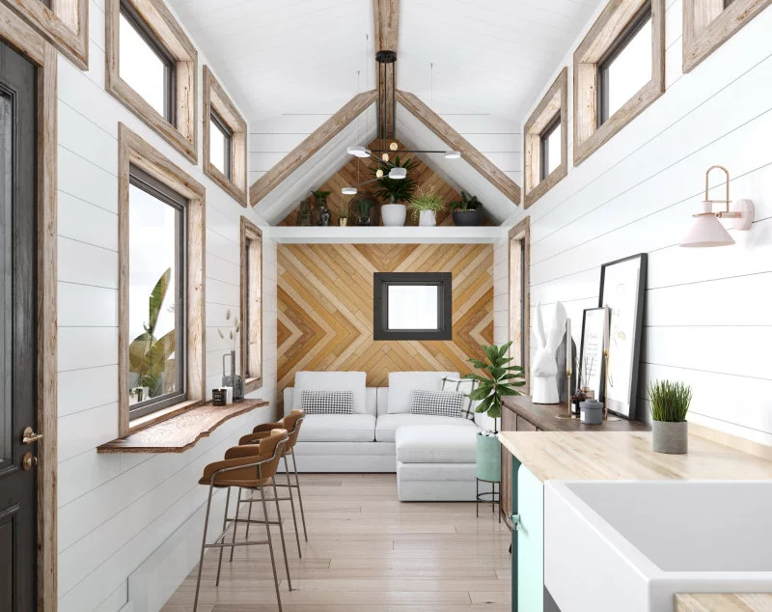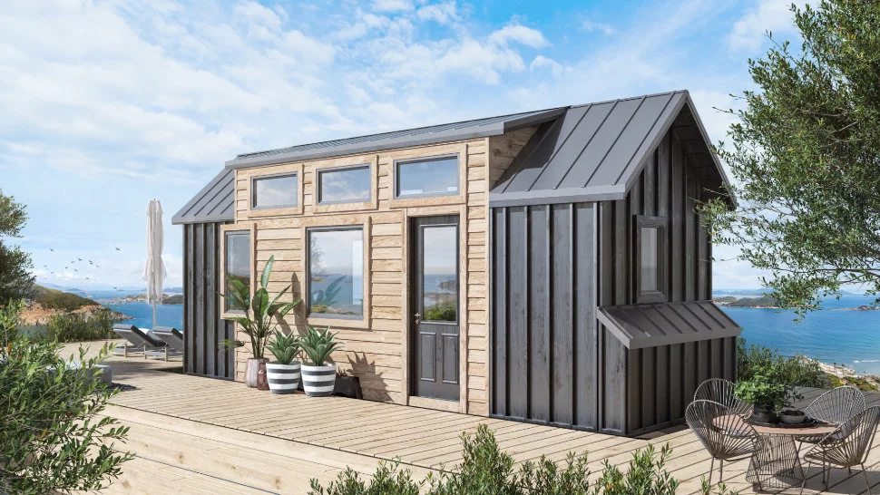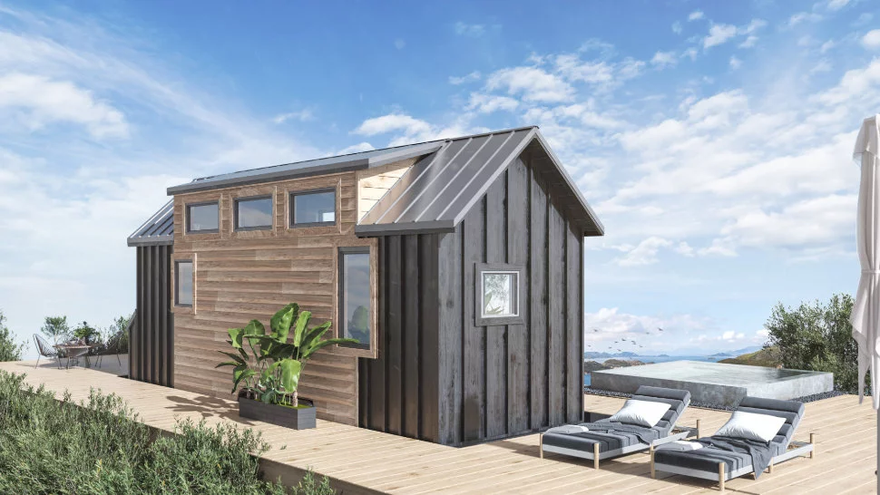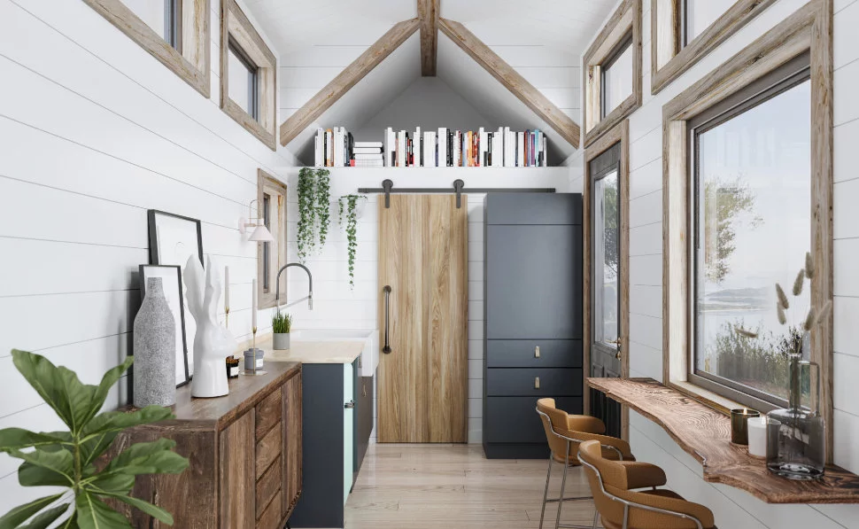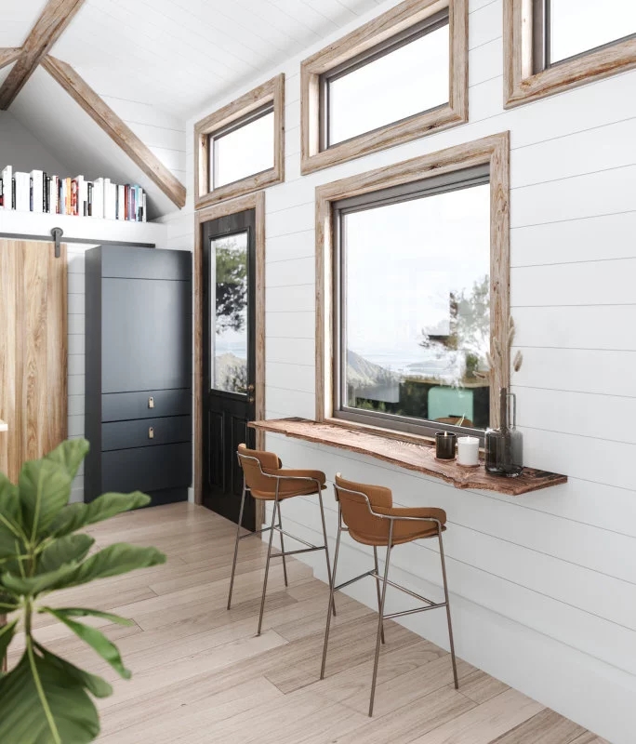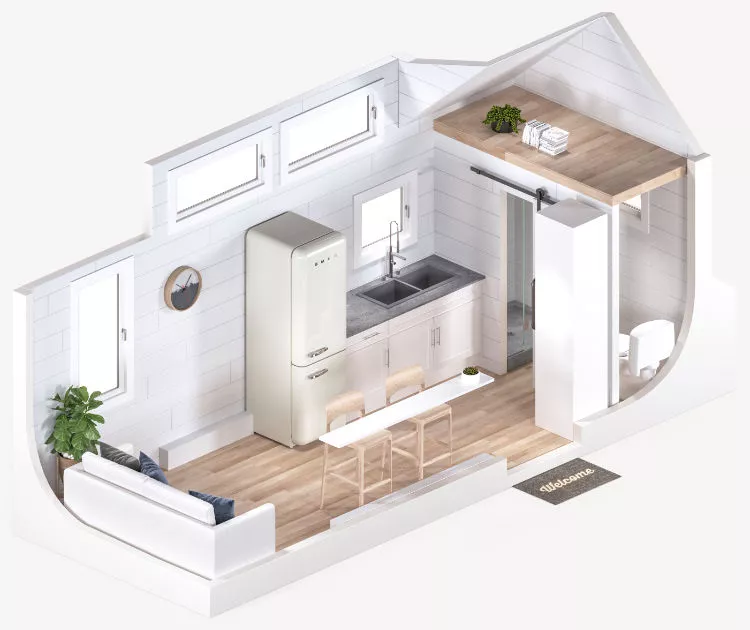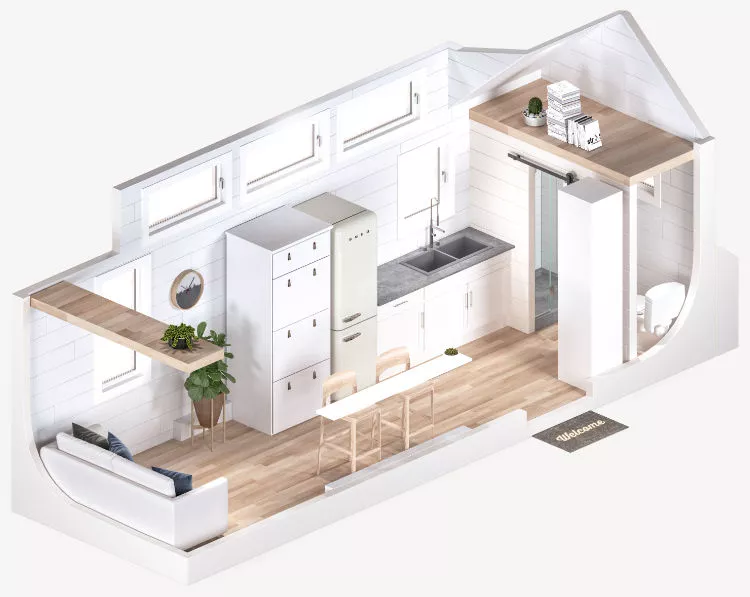Tiny Retirement
A single level tiny house with a traditional look
The 'Tiny Retirement' design is a single level home perfect for those who would prefer to not climbing a ladder to go to bed. It is unique in that its entryway is situated on the long side of the house, allowing for a bathroom to be located on one end of the house while still leaving room for a full size bed or pull-out couch on the other end. The bathroom includes a 36 inch standing shower and a toilet, with a small storage loft located overhead. The house is available in 20 and 24 foot lengths, making it large enough to live comfortably yet small enough to easily tow.
Get the Plans
20 Feet
The 20’ Tiny Retirement has plenty of room for all the essentials and is the perfect for anyone not interested in sleeping in a loft.
Specifications
| House Length: | 20' and 24' | Exterior Width: | 8' (base), 8'6" (widest point) |
|---|---|---|---|
| Interior Width: | 7'3" | Interior Height: | 10'5" |
| Road Height: | 13'5" | Height Under Loft: | 6'9" |
| Storage Loft Depth: | 3'3"" | Storage Loft Height: | 3' 2" |
| Optimal Trailer Width: | 94" | All measurement are approximate | |
