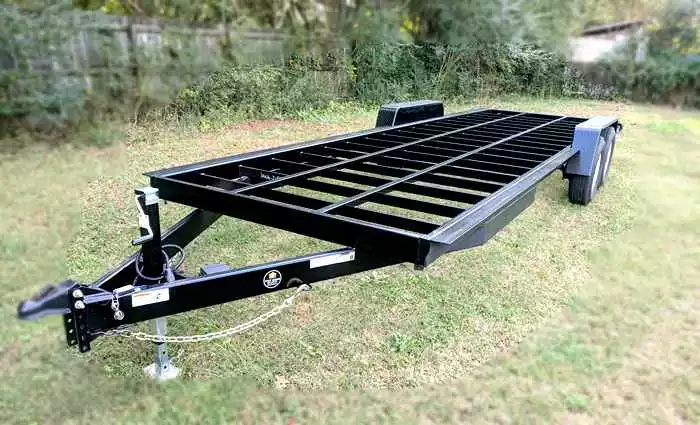This listing 'light & open, wood interior with unique features, 29' gooseneck NOAH cert.' has expired. While you can still view the listing, you are not
able to contact the seller through the Tiny House Marketplace.
light & open, wood interior with unique features, 29' gooseneck NOAH cert. Premium
$95,000.00
Tiny House on a Trailer
1 beds - 1 baths
For Sale
Pre-Owned
Built in 2019
295 sq ft
No Land
Features
Storage Loft
Sleeping Loft
Laundry
Deck
Stairs
Off-Grid
Certified






