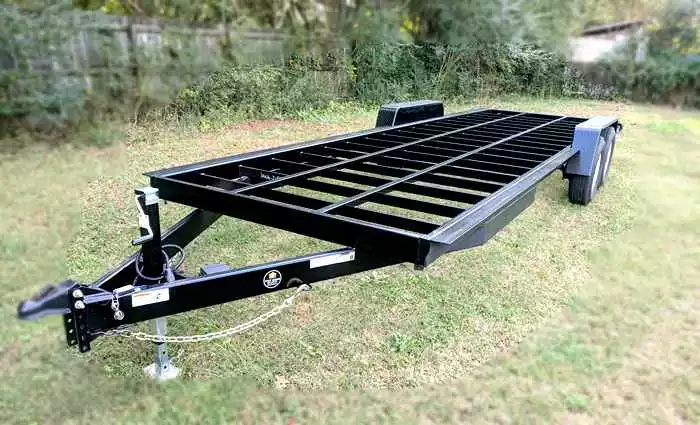HI EVERY ONE WE ARE Hoff Contracting LLC!
Originally built as an office but equipped for easy conversion into a home, is this dynamic 196-square-foot tiny house on wheels. At just four years old, it has hardly been broken in and will surely make you an enjoyable small house.
The exterior of the home is grey-washed, with wood clapboard siding with PVC trim. There are 17 Pella windows that allow for ample natural lighting making this home seem infinitely larger than it is. The house sits on a 24’ long Trailer Made trailer and has traveled less than 200 miles. The roofing is corrugated metal with an overhang for proper drainage. Around the entry of the home (which is on the rear of the trailer - short side) is a unique sort of chevron pattern giving both texture and aesthetic value to the front door.
Once inside you are welcomed into the kitchen area. While it does not currently have any appliances, there is a propane water heater for the faucets, custom kitchen cabinets (painted regal blue), butcher block countertop, and a long bar top for working, seating, eating, or just enjoying a cocktail while someone else cooks a meal! The walls are a mixture of pine T&G and white utility plywood with an interesting board and batten look.
Midway through the structure is the bathroom. With pine walls, it is prepared for conversion as it has plumbing already, feeds off the propane hot water heater, has a compost toilet installed, and is prepped with a shower stall.
The rear of the house is a nice size space that can easily be used as an office, a 2nd bedroom, a living room, or even a craft room. It is currently quite open and is quite ready for a full purpose within the house.
Back in the kitchen is also the berthing deck ladder which is angled for easier use up and down. The sleeping loft itself is what you would expect. It has sliding windows on either side, room enough for a double bed, and about 3.5’ of headroom.
2 Saves | 7,183 Views | Report this Listing






